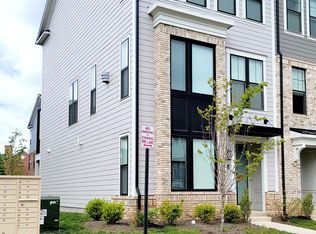Bright and Spacious 3 level TH that backs to view of trees and the river. Hardwood floors on 2 upper levels and laminate on the entry level. Nice chair railing and picture molding. Breakfast room as well as a formal Dining Room. Step down Living Room with gas fireplace and leads to the large deck. A bathroom on every level - half on entry, half on mid-level and 2 full on bedroom level. Primary bath has jacuzzi tub, double sinks and tiled walk in shower. Upper hall bath has tub/shower. Large Primary bedroom faces the trees and water view, ceiling fan and large walk-in closet. Other 2 bedrooms are nice size. This is a must see to appreciate home!
Tenant is responsible for all utilities, renter's insurance, minor interior and exterior maintenance of home. Pets accepted with a strong application, additional $25/month rent, one time fee of $250 and $500 extra deposit per pet. Minimum income qualifications $128k/year. Two adults' incomes max considered for qualification. Good Credit Required.
Resident benefits include: HVAC air filter delivery (for applicable properties), credit building to help boost your credit score with timely rent payments, renter insurance, 1M Identity Protection, utility concierge service making utility connection a breeze during your move-in, our best-in-class resident rewards program, and much more! More details upon application.
Applications considered on a first-come/completed basis.
Townhouse for rent
$3,242/mo
3641 Bracknell Dr, Woodbridge, VA 22192
3beds
2,372sqft
Price is base rent and doesn't include required fees.
Townhouse
Available now
Cats, dogs OK
Ceiling fan
In unit laundry
Attached garage parking
Fireplace
What's special
Gas fireplaceHardwood floorsCeiling fanLarge deckJacuzzi tubDouble sinksLarge walk-in closet
- 15 days
- on Zillow |
- -- |
- -- |
Travel times
Facts & features
Interior
Bedrooms & bathrooms
- Bedrooms: 3
- Bathrooms: 4
- Full bathrooms: 4
Heating
- Fireplace
Cooling
- Ceiling Fan
Appliances
- Included: Dishwasher, Disposal, Dryer, Microwave, Refrigerator, Washer
- Laundry: In Unit
Features
- Ceiling Fan(s), Walk In Closet, Walk-In Closet(s)
- Flooring: Wood
- Has basement: Yes
- Has fireplace: Yes
Interior area
- Total interior livable area: 2,372 sqft
Property
Parking
- Parking features: Attached
- Has attached garage: Yes
- Details: Contact manager
Features
- Patio & porch: Deck
- Exterior features: Basketball Court, Flooring: Wood, Gas Range/Stove, Lawn, No Utilities included in rent, Stainless Appliances, Tennis Court(s), Tub/Shower, Walk In Closet, Walk in shower, Water Heater, jacuzzi tub
Details
- Parcel number: 8293090874
Construction
Type & style
- Home type: Townhouse
- Property subtype: Townhouse
Building
Management
- Pets allowed: Yes
Community & HOA
Community
- Features: Playground, Pool, Tennis Court(s)
HOA
- Amenities included: Basketball Court, Pool, Tennis Court(s)
Location
- Region: Woodbridge
Financial & listing details
- Lease term: Contact For Details
Price history
| Date | Event | Price |
|---|---|---|
| 5/3/2025 | Listed for rent | $3,242$1/sqft |
Source: Zillow Rentals | ||
| 12/26/2018 | Sold | $370,000+0%$156/sqft |
Source: Public Record | ||
| 11/9/2018 | Pending sale | $369,999$156/sqft |
Source: Long & Foster Real Estate, Inc. #1008343072 | ||
| 11/6/2018 | Price change | $369,999-2.6%$156/sqft |
Source: Long & Foster Real Estate, Inc. #1008343072 | ||
| 10/3/2018 | Listed for sale | $379,999+105.4%$160/sqft |
Source: Long & Foster Real Estate, Inc. #1008343072 | ||
![[object Object]](https://photos.zillowstatic.com/fp/835af098383c01c7be67186ae5843d23-p_i.jpg)
