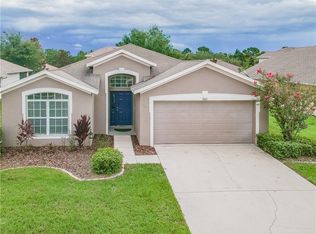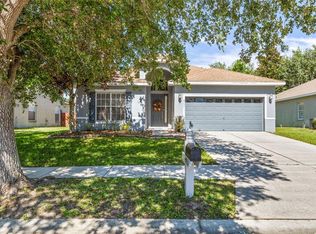Immaculate and beautiful 4 bed 2 bath home with 3 car garage in the resort style community of Sterling Hill. This home is move in ready with new exterior paint and new carpeting installed. The open and spacious kitchen is equip with stainless steel appliances and center island. There is ample storage throughout the home as well as an oversized master walk in closet. Enjoy the outdoors on the large screened in lanai area. Sterling Hill offers two swimming pools, fitness, tennis and basketball court. Must see this home to appreciate!
This property is off market, which means it's not currently listed for sale or rent on Zillow. This may be different from what's available on other websites or public sources.

