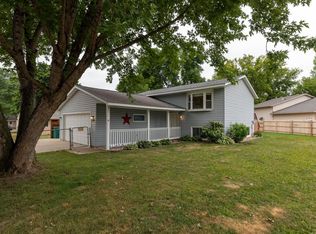Closed
$250,000
3641-8 1/2 St NW, Rochester, MN 55901
4beds
1,776sqft
Single Family Residence
Built in 1989
10,018.8 Square Feet Lot
$253,300 Zestimate®
$141/sqft
$2,277 Estimated rent
Home value
$253,300
$233,000 - $276,000
$2,277/mo
Zestimate® history
Loading...
Owner options
Explore your selling options
What's special
Welcome home to this spacious 4-bedroom, 2 bathroom, featuring a vaulted ceiling and hardwood flooring. The bright kitchen includes a window that brings in natural light and has nice outdoor view. Enjoy cozy evenings in the lower-level family room with a gas fireplace - perfect for relaxing or entertaining. The walkout basement provides easy access to the backyard. Don't miss out!
Zillow last checked: 8 hours ago
Listing updated: May 02, 2025 at 12:05pm
Listed by:
Mercedes Castillo 507-261-7756,
eXp Realty
Bought with:
Adam Swenson
Coldwell Banker Realty
Source: NorthstarMLS as distributed by MLS GRID,MLS#: 6699388
Facts & features
Interior
Bedrooms & bathrooms
- Bedrooms: 4
- Bathrooms: 2
- Full bathrooms: 1
- 3/4 bathrooms: 1
Bedroom 1
- Level: Main
Bedroom 2
- Level: Main
Bedroom 3
- Level: Basement
Bedroom 4
- Level: Basement
Dining room
- Level: Main
Family room
- Level: Basement
Kitchen
- Level: Main
Laundry
- Level: Basement
Living room
- Level: Main
Heating
- Forced Air
Cooling
- Central Air
Appliances
- Included: Dishwasher, Microwave, Range, Refrigerator
Features
- Basement: Finished,Full,Walk-Out Access
- Number of fireplaces: 1
- Fireplace features: Gas
Interior area
- Total structure area: 1,776
- Total interior livable area: 1,776 sqft
- Finished area above ground: 888
- Finished area below ground: 888
Property
Parking
- Total spaces: 2
- Parking features: Attached, Concrete
- Attached garage spaces: 2
Accessibility
- Accessibility features: None
Features
- Levels: Multi/Split
- Patio & porch: Deck, Patio
- Fencing: Partial
Lot
- Size: 10,018 sqft
- Dimensions: 73 x 137
- Features: Near Public Transit, Wooded
Details
- Foundation area: 888
- Parcel number: 743211024544
- Zoning description: Residential-Multi-Family
Construction
Type & style
- Home type: SingleFamily
- Property subtype: Single Family Residence
Materials
- Wood Siding
- Roof: Asphalt
Condition
- Age of Property: 36
- New construction: No
- Year built: 1989
Utilities & green energy
- Electric: Circuit Breakers
- Gas: Natural Gas
- Sewer: City Sewer/Connected
- Water: City Water/Connected
Community & neighborhood
Location
- Region: Rochester
- Subdivision: Westway Manor 4th Sub-Torrens
HOA & financial
HOA
- Has HOA: No
Other
Other facts
- Road surface type: Paved
Price history
| Date | Event | Price |
|---|---|---|
| 5/2/2025 | Sold | $250,000-7.4%$141/sqft |
Source: | ||
| 4/17/2025 | Pending sale | $270,000$152/sqft |
Source: | ||
| 4/14/2025 | Price change | $270,000-3.6%$152/sqft |
Source: | ||
| 4/8/2025 | Listed for sale | $280,000+143.5%$158/sqft |
Source: | ||
| 11/18/2014 | Sold | $115,000-3.2%$65/sqft |
Source: | ||
Public tax history
| Year | Property taxes | Tax assessment |
|---|---|---|
| 2024 | $3,188 | $266,700 +5.3% |
| 2023 | -- | $253,200 +11.5% |
| 2022 | $2,712 +3.2% | $227,000 +15.2% |
Find assessor info on the county website
Neighborhood: Manor Park
Nearby schools
GreatSchools rating
- 6/10Bishop Elementary SchoolGrades: PK-5Distance: 0.4 mi
- 5/10John Marshall Senior High SchoolGrades: 8-12Distance: 1.8 mi
- 5/10John Adams Middle SchoolGrades: 6-8Distance: 2.3 mi
Schools provided by the listing agent
- Elementary: Harriet Bishop
- Middle: John Adams
- High: John Marshall
Source: NorthstarMLS as distributed by MLS GRID. This data may not be complete. We recommend contacting the local school district to confirm school assignments for this home.
Get a cash offer in 3 minutes
Find out how much your home could sell for in as little as 3 minutes with a no-obligation cash offer.
Estimated market value
$253,300
