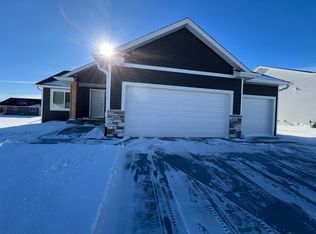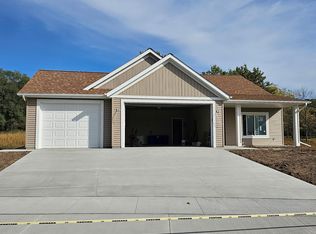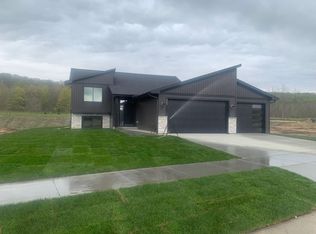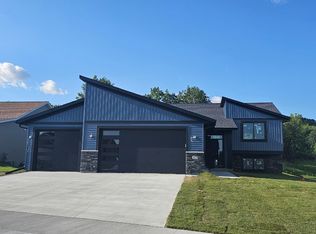Closed
$544,000
3641 18th St SE, Rochester, MN 55904
3beds
1,822sqft
Single Family Residence
Built in 2025
0.27 Acres Lot
$554,500 Zestimate®
$299/sqft
$2,439 Estimated rent
Home value
$554,500
$510,000 - $604,000
$2,439/mo
Zestimate® history
Loading...
Owner options
Explore your selling options
What's special
NEW CONSTRUCTION! Welcome to this beautifully designed zero-entry, slab on grade new construction two-story home, offering modern finishes, amazing layout, and high-quality craftsmanship throughout. This home delivers easy, main floor living with thoughtful space planning and convenience. Experience privacy with a backyard overlooking a pond and trees, meaning you’ll never have a backyard neighbor! The inviting main level showcases an impressive two-story vaulted living room, flooding the space with natural light and creating an open, airy atmosphere. The eye-catching kitchen features quartz countertops, custom cabinetry, large walk-in pantry and a center island. The dining area opens to the backyard, ideal for entertaining or relaxing evenings at home. A beautiful covered and screened in patio overlooks the pond and trees behind the home providing the ultimate privacy. Upstairs, you’ll find two generously sized bedrooms and a full bath to go along with the cozy loft overlooking the open to below living room on the main floor. Just minutes from Mayo Clinic campuses, parks, trails, shopping, and dining!
Zillow last checked: 8 hours ago
Listing updated: August 20, 2025 at 02:03pm
Listed by:
Tyler Johnson 608-513-8328,
Edina Realty, Inc.,
Randy Reynolds 507-254-4029
Bought with:
Robin Gwaltney
Re/Max Results
Source: NorthstarMLS as distributed by MLS GRID,MLS#: 6742189
Facts & features
Interior
Bedrooms & bathrooms
- Bedrooms: 3
- Bathrooms: 3
- Full bathrooms: 2
- 1/2 bathrooms: 1
Bedroom 1
- Level: Main
- Area: 182 Square Feet
- Dimensions: 14x13
Bedroom 2
- Level: Upper
- Area: 132 Square Feet
- Dimensions: 12x11
Bedroom 3
- Level: Upper
- Area: 121 Square Feet
- Dimensions: 11x11
Dining room
- Level: Main
- Area: 180 Square Feet
- Dimensions: 12x15
Kitchen
- Level: Main
- Area: 210 Square Feet
- Dimensions: 15x14
Living room
- Level: Main
- Area: 306 Square Feet
- Dimensions: 18x17
Loft
- Level: Upper
- Area: 117 Square Feet
- Dimensions: 13x9
Heating
- Forced Air, Fireplace(s)
Cooling
- Central Air
Appliances
- Included: Dishwasher, Disposal, Gas Water Heater, Refrigerator
Features
- Basement: None
- Number of fireplaces: 1
- Fireplace features: Family Room, Gas
Interior area
- Total structure area: 1,822
- Total interior livable area: 1,822 sqft
- Finished area above ground: 1,822
- Finished area below ground: 0
Property
Parking
- Total spaces: 3
- Parking features: Attached
- Attached garage spaces: 3
Accessibility
- Accessibility features: No Stairs External, Roll-In Shower
Features
- Levels: Two
- Stories: 2
- Patio & porch: Covered, Patio, Screened
Lot
- Size: 0.27 Acres
- Dimensions: 75 x 155
Details
- Foundation area: 1292
- Parcel number: 630843087005
- Zoning description: Residential-Single Family
Construction
Type & style
- Home type: SingleFamily
- Property subtype: Single Family Residence
Materials
- Brick/Stone, Vinyl Siding, Concrete
- Roof: Age 8 Years or Less
Condition
- Age of Property: 0
- New construction: Yes
- Year built: 2025
Details
- Builder name: KEVIN BERGE BUILDERS LLC
Utilities & green energy
- Electric: 200+ Amp Service
- Gas: Natural Gas
- Sewer: City Sewer/Connected
- Water: City Water/Connected
Community & neighborhood
Location
- Region: Rochester
- Subdivision: Creekview Meadows
HOA & financial
HOA
- Has HOA: No
Price history
| Date | Event | Price |
|---|---|---|
| 8/20/2025 | Sold | $544,000+0.7%$299/sqft |
Source: | ||
| 7/25/2025 | Pending sale | $540,000$296/sqft |
Source: | ||
| 6/19/2025 | Listed for sale | $540,000$296/sqft |
Source: | ||
Public tax history
Tax history is unavailable.
Neighborhood: 55904
Nearby schools
GreatSchools rating
- 5/10Pinewood Elementary SchoolGrades: PK-5Distance: 1.6 mi
- 4/10Willow Creek Middle SchoolGrades: 6-8Distance: 1.9 mi
- 9/10Mayo Senior High SchoolGrades: 8-12Distance: 2 mi
Schools provided by the listing agent
- Elementary: Pinewood
- Middle: Willow Creek
- High: Mayo
Source: NorthstarMLS as distributed by MLS GRID. This data may not be complete. We recommend contacting the local school district to confirm school assignments for this home.
Get a cash offer in 3 minutes
Find out how much your home could sell for in as little as 3 minutes with a no-obligation cash offer.
Estimated market value$554,500
Get a cash offer in 3 minutes
Find out how much your home could sell for in as little as 3 minutes with a no-obligation cash offer.
Estimated market value
$554,500



