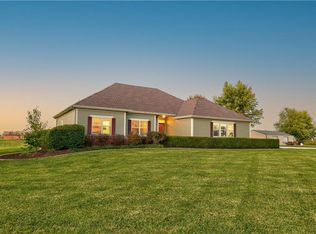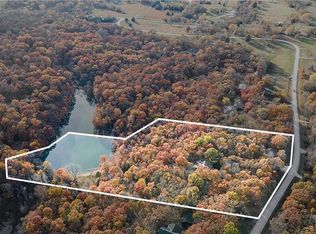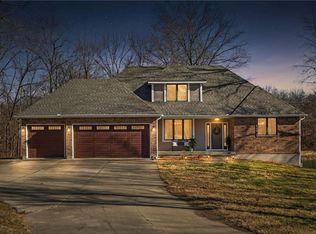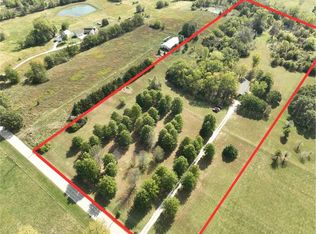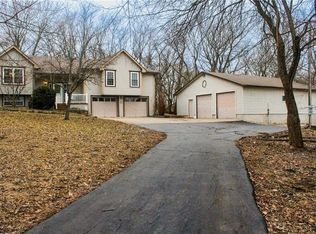*Enjoy a 1% rate buy-down - details in supplements* 10+ Acres of Freedom: The Ultimate Country Retreat & Workshop. Escape the noise without sacrificing convenience. This custom 10.3-acre (m/l) sanctuary offers the perfect blend of privacy and easy access to suburban shopping, dining, and activities. Whether you're dreaming of a hobby farm or just a quiet place to breathe, this is your rare chance to own a sprawling piece of the countryside. A thoughtfully designed, custom-built ranch with 6 spacious bedrooms. The main level is built for flexibility, featuring a private primary suite with a walk-in closet and a dedicated guest wing with its own bath—perfect for visitors or multi-generational living. The open-concept heart of the home boasts custom oak cabinetry, double ovens, and warm hardwood floors. Rest easy with major high-value updates, including a steel roof (2017), steel siding (2019), and premium Pella windows (2018). This home is a model of affordable country living, utilizing dual heat sources (propane and wood stove), an attic fan, and superior insulation to keep utility costs low. Finished Walk-out Lower Level Includes a 6th bedroom, full bath, and a massive recreation area with a pool table. Storage Galore, Approx. 700 sq. ft. of unfinished storage space plus built-in organization systems throughout. More outdoor living where you can enjoy bug-free summer nights on the large screened-in back porch or coffee on the welcoming front porch. Seller offering a 1 year home warranty for extra peace of mind. And the CROWN jewel for any craftsman or collector—a massive 30x50 outbuilding. This versatile space features a durable concrete floor, two garage bays, 100-amp electric service, and a barrel stove, making it the ultimate year-round workshop, "man cave," or storage for your heavy equipment and toys. Your new homestead is waiting. Schedule time today to see the quality and scale of this property in person!
Active
$685,000
36404 E County Line Rd, Lone Jack, MO 64070
6beds
3,151sqft
Est.:
Single Family Residence
Built in 2001
10.37 Acres Lot
$-- Zestimate®
$217/sqft
$-- HOA
What's special
- 10 days |
- 2,097 |
- 75 |
Zillow last checked: 8 hours ago
Listing updated: February 20, 2026 at 11:56am
Listing Provided by:
Kellie Roth 816-304-8200,
KC Vintage Realty LLC
Source: Heartland MLS as distributed by MLS GRID,MLS#: 2598455
Tour with a local agent
Facts & features
Interior
Bedrooms & bathrooms
- Bedrooms: 6
- Bathrooms: 4
- Full bathrooms: 3
- 1/2 bathrooms: 1
Primary bedroom
- Features: All Carpet, Cedar Closet(s), Walk-In Closet(s)
- Level: Main
Bedroom 1
- Features: All Carpet
- Level: Main
Bedroom 2
- Features: All Carpet, Ceiling Fan(s)
- Level: Main
Bedroom 3
- Features: All Carpet, Ceiling Fan(s)
- Level: Main
Bedroom 4
- Features: All Carpet
- Level: Main
Bedroom 6
- Features: Ceramic Tiles
- Level: Lower
Primary bathroom
- Features: Double Vanity, Shower Over Tub, Vinyl
- Level: Main
Bathroom 1
- Features: Shower Over Tub, Vinyl
- Level: Main
Bathroom 2
- Features: Carpet, Shower Only
- Level: Main
Bathroom 3
- Features: Ceramic Tiles, Shower Only
- Level: Lower
Family room
- Features: Ceramic Tiles
- Level: Lower
Kitchen
- Features: Indirect Lighting, Wood Floor
- Level: Main
Laundry
- Features: Vinyl
- Level: Main
Living room
- Features: Built-in Features, Carpet, Ceiling Fan(s), Indirect Lighting
- Level: Main
Other
- Features: Built-in Features, Ceramic Tiles
- Level: Lower
Heating
- Forced Air, Propane, Wood Burn Aux
Cooling
- Attic Fan, Electric
Appliances
- Included: Cooktop, Dishwasher, Disposal, Double Oven, Microwave
- Laundry: Bedroom Level, Laundry Room
Features
- Ceiling Fan(s), Custom Cabinets, Walk-In Closet(s)
- Flooring: Carpet, Tile, Vinyl, Wood
- Doors: Storm Door(s)
- Windows: Window Coverings, Storm Window(s)
- Basement: Basement BR,Finished,Full,Interior Entry,Walk-Out Access
- Has fireplace: No
- Fireplace features: Basement
Interior area
- Total structure area: 3,151
- Total interior livable area: 3,151 sqft
- Finished area above ground: 2,016
- Finished area below ground: 1,135
Property
Parking
- Total spaces: 4
- Parking features: Built-In, Garage Door Opener, Garage Faces Side
- Attached garage spaces: 4
Features
- Patio & porch: Porch, Screened
- Exterior features: Fire Pit
Lot
- Size: 10.37 Acres
- Features: Acreage, Level
Details
- Additional structures: Outbuilding
- Parcel number: 74900041100000000
Construction
Type & style
- Home type: SingleFamily
- Architectural style: Traditional
- Property subtype: Single Family Residence
Materials
- Metal Siding
- Roof: Metal
Condition
- Year built: 2001
Utilities & green energy
- Sewer: Septic Tank
- Water: Public
Community & HOA
Community
- Security: Smoke Detector(s)
- Subdivision: None
HOA
- Has HOA: No
Location
- Region: Lone Jack
Financial & listing details
- Price per square foot: $217/sqft
- Tax assessed value: $456,850
- Annual tax amount: $5,968
- Date on market: 2/12/2026
- Listing terms: Cash,Conventional,FHA,USDA Loan,VA Loan
- Ownership: Private
- Road surface type: Paved
Estimated market value
Not available
Estimated sales range
Not available
Not available
Price history
Price history
| Date | Event | Price |
|---|---|---|
| 2/12/2026 | Listed for sale | $685,000$217/sqft |
Source: | ||
| 1/27/2026 | Listing removed | $685,000$217/sqft |
Source: | ||
| 1/10/2026 | Price change | $685,000-1.4%$217/sqft |
Source: | ||
| 1/2/2026 | Price change | $694,900-0.7%$221/sqft |
Source: | ||
| 11/6/2025 | Price change | $699,900-4%$222/sqft |
Source: | ||
| 10/4/2025 | Price change | $729,000-2.7%$231/sqft |
Source: | ||
| 9/17/2025 | Price change | $749,000-5.1%$238/sqft |
Source: | ||
| 8/21/2025 | Listed for sale | $789,000-4.4%$250/sqft |
Source: | ||
| 8/19/2025 | Listing removed | $825,000$262/sqft |
Source: | ||
| 6/18/2025 | Price change | $825,000-2.8%$262/sqft |
Source: | ||
| 5/20/2025 | Listed for sale | $849,000$269/sqft |
Source: | ||
Public tax history
Public tax history
| Year | Property taxes | Tax assessment |
|---|---|---|
| 2024 | $5,906 +2.4% | $86,330 |
| 2023 | $5,766 +28.2% | $86,330 +45.9% |
| 2022 | $4,499 +2.8% | $59,187 |
| 2021 | $4,376 +8.1% | $59,187 +9.9% |
| 2020 | $4,049 +0.4% | $53,840 |
| 2019 | $4,032 | $53,840 +8.5% |
| 2018 | $4,032 +4.4% | $49,632 |
| 2017 | $3,861 +4.5% | $49,632 +2.4% |
| 2016 | $3,695 -1.4% | $48,448 +0% |
| 2014 | $3,747 | $48,425 |
Find assessor info on the county website
BuyAbility℠ payment
Est. payment
$3,971/mo
Principal & interest
$3297
Property taxes
$674
Climate risks
Neighborhood: 64070
Nearby schools
GreatSchools rating
- 5/10Lone Jack Elementary SchoolGrades: PK-5Distance: 3 mi
- 4/10Lone Jack High SchoolGrades: 6-12Distance: 1.9 mi
Schools provided by the listing agent
- Elementary: Lone Jack
Source: Heartland MLS as distributed by MLS GRID. This data may not be complete. We recommend contacting the local school district to confirm school assignments for this home.
