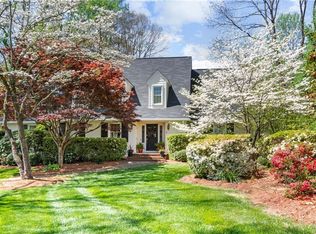Sold for $507,000
$507,000
3640 Will Scarlet Rd, Winston Salem, NC 27104
5beds
4,859sqft
Stick/Site Built, Residential, Single Family Residence
Built in 1974
0.48 Acres Lot
$689,100 Zestimate®
$--/sqft
$3,122 Estimated rent
Home value
$689,100
$620,000 - $772,000
$3,122/mo
Zestimate® history
Loading...
Owner options
Explore your selling options
What's special
Seller now offering a $20,000.00 allowance for updates/see Agent Only! Let's Do This!! Old Bones floorplan offers class with traditional rooms of great scale for the family to spread out OR share lots of fun with family hanging out together!! Primary BR can be on UL or ML. Main level BR can be an In-Law Suite with no changes. LL Playroom w/wet bar & Pool table room plus bath. Formal entry with flagstone floor leads to LR w/fireplace, family den w/fireplace, office w/fireplace. Fabulous floorplan has great flow for large parties: sunroom off kitchen opens to deck, also there is a deck off of the office & send the kids downstairs, they will love it!! Circle drive to front door or side drive to garages. Tremendous storage! Walk to public fitness trail or Shaffner Park. Covenient to shopping, gyms, cafes & transportation.
Zillow last checked: 8 hours ago
Listing updated: April 11, 2024 at 08:41am
Listed by:
Ginger Baldwin 336-971-0580,
RE/MAX Realty Consultants
Bought with:
Leslie Rowls, 285450
Redfin Corporation
Source: Triad MLS,MLS#: 1087465 Originating MLS: Winston-Salem
Originating MLS: Winston-Salem
Facts & features
Interior
Bedrooms & bathrooms
- Bedrooms: 5
- Bathrooms: 5
- Full bathrooms: 3
- 1/2 bathrooms: 2
- Main level bathrooms: 2
Primary bedroom
- Level: Main
- Dimensions: 16.33 x 15.67
Bedroom 2
- Level: Second
- Dimensions: 21.58 x 15.67
Bedroom 3
- Level: Second
- Dimensions: 14.25 x 14.08
Bedroom 4
- Level: Second
- Dimensions: 17.25 x 12.58
Bedroom 5
- Level: Second
- Dimensions: 17.25 x 12.42
Breakfast
- Level: Main
- Dimensions: 13.92 x 9.92
Den
- Level: Main
- Dimensions: 21.67 x 15.58
Dining room
- Level: Main
- Dimensions: 14.67 x 13.17
Kitchen
- Level: Main
- Dimensions: 13.92 x 10.33
Laundry
- Level: Main
- Dimensions: 8 x 5
Living room
- Level: Main
- Dimensions: 15.33 x 17.17
Office
- Level: Main
- Dimensions: 17.25 x 9.92
Other
- Level: Basement
- Dimensions: 18.17 x 11
Recreation room
- Level: Basement
- Dimensions: 21.33 x 14.75
Sunroom
- Level: Main
- Dimensions: 13 x 11.5
Heating
- Heat Pump, Zoned, Electric
Cooling
- Central Air
Appliances
- Included: Electric Water Heater
Features
- Built-in Features
- Flooring: Carpet, Stone, Tile, Wood
- Basement: Partially Finished, Basement
- Attic: Pull Down Stairs
- Number of fireplaces: 3
- Fireplace features: Den, Living Room, See Remarks
Interior area
- Total structure area: 5,859
- Total interior livable area: 4,859 sqft
- Finished area above ground: 4,108
- Finished area below ground: 751
Property
Parking
- Total spaces: 2
- Parking features: Driveway, Garage, Paved, Circular Driveway, Basement
- Attached garage spaces: 2
- Has uncovered spaces: Yes
Features
- Levels: Two
- Stories: 2
- Patio & porch: Porch
- Exterior features: Garden
- Pool features: None
- Fencing: None
Lot
- Size: 0.48 Acres
- Dimensions: 115 x 224 x 54 x 207
- Features: City Lot, Near Public Transit, Partially Cleared, Sloped, Flood Fringe
Details
- Parcel number: 6815071520
- Zoning: RS9
- Special conditions: Owner Sale
Construction
Type & style
- Home type: SingleFamily
- Architectural style: Traditional
- Property subtype: Stick/Site Built, Residential, Single Family Residence
Materials
- Vinyl Siding
Condition
- Year built: 1974
Utilities & green energy
- Sewer: Public Sewer
- Water: Public
Community & neighborhood
Location
- Region: Winston Salem
- Subdivision: Sherwood Forest
Other
Other facts
- Listing agreement: Exclusive Right To Sell
- Listing terms: Cash,FHA
Price history
| Date | Event | Price |
|---|---|---|
| 6/6/2023 | Sold | $507,000-11% |
Source: | ||
| 5/21/2023 | Pending sale | $569,500 |
Source: | ||
| 5/6/2023 | Listing removed | $569,500 |
Source: | ||
| 3/17/2023 | Pending sale | $569,500 |
Source: | ||
| 10/21/2022 | Listed for sale | $569,500+83.7% |
Source: | ||
Public tax history
| Year | Property taxes | Tax assessment |
|---|---|---|
| 2025 | $7,828 +20.5% | $710,200 +53.3% |
| 2024 | $6,498 +4.8% | $463,200 |
| 2023 | $6,201 +1.9% | $463,200 |
Find assessor info on the county website
Neighborhood: Old Sherwood Forest
Nearby schools
GreatSchools rating
- 8/10Sherwood Forest ElementaryGrades: PK-5Distance: 0.7 mi
- 6/10Jefferson MiddleGrades: 6-8Distance: 1.2 mi
- 4/10Mount Tabor HighGrades: 9-12Distance: 2 mi
Get a cash offer in 3 minutes
Find out how much your home could sell for in as little as 3 minutes with a no-obligation cash offer.
Estimated market value$689,100
Get a cash offer in 3 minutes
Find out how much your home could sell for in as little as 3 minutes with a no-obligation cash offer.
Estimated market value
$689,100
