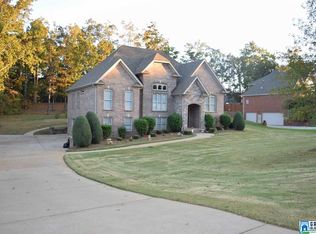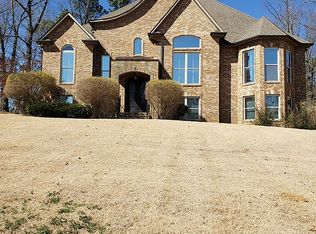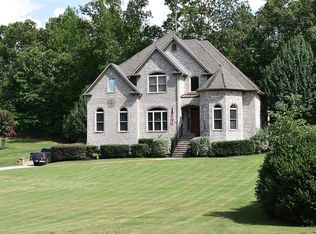Sold for $458,500
$458,500
3640 Timber Way, Helena, AL 35022
4beds
2,961sqft
Single Family Residence
Built in 2005
1.11 Acres Lot
$461,100 Zestimate®
$155/sqft
$2,814 Estimated rent
Home value
$461,100
$438,000 - $484,000
$2,814/mo
Zestimate® history
Loading...
Owner options
Explore your selling options
What's special
This 4-bedroom 3-bath brick home on 1.11 acres is ideal for those who love space and serenity. The main level features open-living, separate dining room and a beautiful fireplace . The split bedroom concept has a primary suite with a newly renovated primary bath. Two more spacious bedrooms, a full bath, and a laundry room complete the first floor. Outdoor living is a breeze when you walk out to the large screen porch that overlooks a piece of nature's serenity. Downstairs has a great guest bedroom, full bath and second large family room, great for entertaining. Also enjoy your personal private hot tub in your own backyard. This beautiful community has a private lake for boating and fishing, and a community pool.This home combines timeless construction with a resort-lifestyle in a peaceful setting.
Zillow last checked: 8 hours ago
Listing updated: December 23, 2025 at 06:40pm
Listed by:
Lisa Holmes 205-527-3615,
RealtySouth-OTM-Acton Rd
Bought with:
Katrina Mickles
Keller Williams Realty Vestavia
Source: GALMLS,MLS#: 21435713
Facts & features
Interior
Bedrooms & bathrooms
- Bedrooms: 4
- Bathrooms: 3
- Full bathrooms: 3
Primary bedroom
- Level: First
Bedroom 1
- Level: First
Bedroom 2
- Level: First
Bedroom 3
- Level: Basement
Primary bathroom
- Level: First
Bathroom 1
- Level: First
Dining room
- Level: First
Family room
- Level: First
Kitchen
- Features: Stone Counters, Eat-in Kitchen, Pantry
- Level: First
Basement
- Area: 900
Heating
- Natural Gas
Cooling
- Central Air, Ceiling Fan(s)
Appliances
- Included: Gas Cooktop, Dishwasher, Microwave, Gas Water Heater
- Laundry: Electric Dryer Hookup, Washer Hookup, Main Level, Laundry Room, Laundry (ROOM), Yes
Features
- Recessed Lighting, Split Bedroom, High Ceilings, Tray Ceiling(s), Soaking Tub, Linen Closet, Separate Shower, Split Bedrooms, Tub/Shower Combo, Walk-In Closet(s)
- Flooring: Carpet, Hardwood, Tile
- Windows: Double Pane Windows
- Basement: Partial,Finished,Daylight
- Attic: Pull Down Stairs,Yes
- Number of fireplaces: 1
- Fireplace features: Gas Starter, Family Room, Gas
Interior area
- Total interior livable area: 2,961 sqft
- Finished area above ground: 2,061
- Finished area below ground: 900
Property
Parking
- Total spaces: 2
- Parking features: Basement, Driveway, Garage Faces Side
- Attached garage spaces: 2
- Has uncovered spaces: Yes
Features
- Levels: One,Split Foyer
- Stories: 1
- Patio & porch: Covered, Patio, Porch, Covered (DECK), Open (DECK), Screened (DECK), Deck
- Pool features: In Ground, Community
- Fencing: Fenced
- Has view: Yes
- View description: None
- Waterfront features: No
Lot
- Size: 1.11 Acres
- Features: Acreage, Few Trees, Subdivision
Details
- Parcel number: 42000282000052.000
- Special conditions: N/A
Construction
Type & style
- Home type: SingleFamily
- Property subtype: Single Family Residence
Materials
- 3 Sides Brick
- Foundation: Basement
Condition
- Year built: 2005
Utilities & green energy
- Sewer: Septic Tank
- Water: Public
- Utilities for property: Underground Utilities
Green energy
- Energy efficient items: Lighting
Community & neighborhood
Security
- Security features: Security System
Community
- Community features: BBQ Area, Boat Launch, Boats-Non Motor Only, Clubhouse, Fishing, Lake, Street Lights, Swimming Allowed, Curbs
Location
- Region: Helena
- Subdivision: Timberlake
HOA & financial
HOA
- Has HOA: Yes
- HOA fee: $450 annually
- Services included: Utilities for Comm Areas
Other
Other facts
- Price range: $458.5K - $458.5K
Price history
| Date | Event | Price |
|---|---|---|
| 12/23/2025 | Sold | $458,500-3.5%$155/sqft |
Source: | ||
| 11/21/2025 | Contingent | $474,900$160/sqft |
Source: | ||
| 11/14/2025 | Listed for sale | $474,900+44%$160/sqft |
Source: | ||
| 2/1/2020 | Listing removed | $329,900$111/sqft |
Source: ERA King - Birmingham #858129 Report a problem | ||
| 2/1/2020 | Listed for sale | $329,900+5.1%$111/sqft |
Source: ERA King - Birmingham #858129 Report a problem | ||
Public tax history
| Year | Property taxes | Tax assessment |
|---|---|---|
| 2025 | $2,152 -14.8% | $40,020 -14.5% |
| 2024 | $2,525 +13.9% | $46,780 +13.5% |
| 2023 | $2,217 +3% | $41,200 +2.2% |
Find assessor info on the county website
Neighborhood: 35022
Nearby schools
GreatSchools rating
- 8/10Greenwood Elementary SchoolGrades: PK-5Distance: 2.7 mi
- 8/10Mcadory Middle SchoolGrades: 6-8Distance: 4.6 mi
- 3/10Mcadory High SchoolGrades: 9-12Distance: 4.8 mi
Schools provided by the listing agent
- Elementary: Greenwood
- Middle: Mcadory
- High: Mcadory
Source: GALMLS. This data may not be complete. We recommend contacting the local school district to confirm school assignments for this home.
Get a cash offer in 3 minutes
Find out how much your home could sell for in as little as 3 minutes with a no-obligation cash offer.
Estimated market value$461,100
Get a cash offer in 3 minutes
Find out how much your home could sell for in as little as 3 minutes with a no-obligation cash offer.
Estimated market value
$461,100


