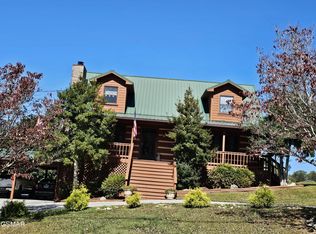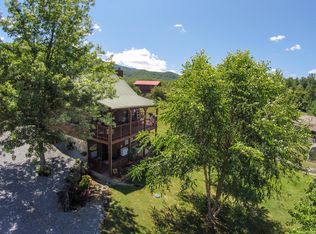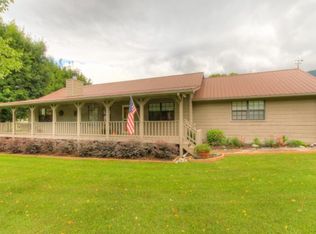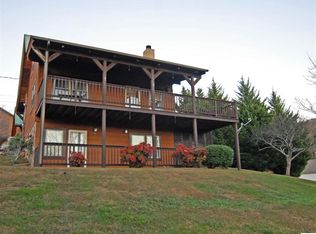Awesome cabin rental, second home or primary residence right on the Foothills Parkway! Your view will NEVER change!!! This great property is on Sugar Tree Drive, the first road just off the Smoky Mtn National Park Foothills Parkway! Features include: log-on-log construction,expansive wrap around porch, 144 sq ft screened porch w/ outdoor fan, cathedral ceiling, stone masonry fireplace w/ heatalator, large loft area, huge master suite w/ private bath and jacuzzi tub, wood floors, stainless appliances, HE high-end W/D, gorgeous granite counters in the kitchen and main floor bath, glass bowl sink on main floor, new whole house and drinking water system, 1220 sq ft full unfinished basement for additional expansion or LOTS of toys! Also Being sold partially furnished, see the list in associated docs!
This property is off market, which means it's not currently listed for sale or rent on Zillow. This may be different from what's available on other websites or public sources.




