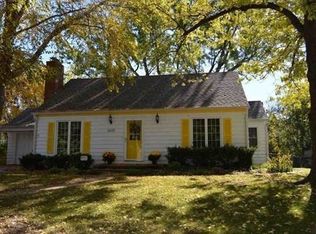Sold on 05/17/24
Price Unknown
3640 SW York Way, Topeka, KS 66604
3beds
2,421sqft
Single Family Residence, Residential
Built in 1945
8,276.4 Square Feet Lot
$282,200 Zestimate®
$--/sqft
$1,820 Estimated rent
Home value
$282,200
$260,000 - $305,000
$1,820/mo
Zestimate® history
Loading...
Owner options
Explore your selling options
What's special
This Westboro colonial is filled with the charm of yesteryear and modern features of today. This beauty features 2 large main floor family rooms, formal dining, main floor office, large bedrooms, and updated bathrooms. After entering the home and admiring the first room or 2, turn a corner and you'll be standing in your Dream Kitchen. This chefs playground is open to the 2nd family room and is the heart of this home, as it's the perfect size and set up to entertain a dozen guests, or just relax by yourself in the homey setting that overlooks the backyard. Guaranteed best kitchen/family room set up on the market in this price range. Outside the exterior was JUST painted and features a covered patio that overlooks a nice size private backyard.
Zillow last checked: 8 hours ago
Listing updated: May 17, 2024 at 07:25am
Listed by:
Rachelle Peters 785-249-6353,
Genesis, LLC, Realtors
Bought with:
Melissa Herdman, 00233019
Kirk & Cobb, Inc.
Source: Sunflower AOR,MLS#: 233829
Facts & features
Interior
Bedrooms & bathrooms
- Bedrooms: 3
- Bathrooms: 2
- Full bathrooms: 1
- 1/2 bathrooms: 1
Primary bedroom
- Level: Upper
- Area: 286
- Dimensions: 22x13
Bedroom 2
- Level: Upper
- Area: 182
- Dimensions: 14x13
Bedroom 3
- Level: Upper
- Dimensions: 11x11+11x8
Bedroom 4
- Level: Main
- Dimensions: study 16x9
Dining room
- Level: Main
- Area: 130
- Dimensions: 13x10
Great room
- Level: Main
- Area: 308
- Dimensions: 22x14
Kitchen
- Level: Main
- Area: 156
- Dimensions: 13x12
Laundry
- Level: Basement
Living room
- Level: Main
- Area: 322
- Dimensions: 23x14
Recreation room
- Level: Main
- Area: 276
- Dimensions: 23x12
Heating
- Natural Gas
Cooling
- Central Air
Appliances
- Laundry: In Basement
Features
- Flooring: Hardwood, Ceramic Tile
- Basement: Concrete,Partially Finished
- Number of fireplaces: 1
- Fireplace features: One, Living Room
Interior area
- Total structure area: 2,421
- Total interior livable area: 2,421 sqft
- Finished area above ground: 2,121
- Finished area below ground: 300
Property
Parking
- Parking features: Attached
- Has attached garage: Yes
Features
- Levels: Two
- Patio & porch: Covered
- Fencing: Fenced
Lot
- Size: 8,276 sqft
- Dimensions: 62 x 135
Details
- Additional structures: Shed(s)
- Parcel number: R45646
- Special conditions: Standard,Arm's Length
Construction
Type & style
- Home type: SingleFamily
- Property subtype: Single Family Residence, Residential
Materials
- Frame
- Roof: Architectural Style
Condition
- Year built: 1945
Utilities & green energy
- Water: Public
Community & neighborhood
Location
- Region: Topeka
- Subdivision: Westboro
Price history
| Date | Event | Price |
|---|---|---|
| 5/17/2024 | Sold | -- |
Source: | ||
| 5/5/2024 | Pending sale | $279,900$116/sqft |
Source: | ||
| 5/2/2024 | Price change | $279,900-3.4%$116/sqft |
Source: | ||
| 4/26/2024 | Listed for sale | $289,900$120/sqft |
Source: | ||
| 11/6/2007 | Sold | -- |
Source: | ||
Public tax history
| Year | Property taxes | Tax assessment |
|---|---|---|
| 2025 | -- | $31,752 +10.6% |
| 2024 | $4,105 +3.7% | $28,721 +6% |
| 2023 | $3,958 +7.5% | $27,094 +11% |
Find assessor info on the county website
Neighborhood: Westboro
Nearby schools
GreatSchools rating
- 6/10Whitson Elementary SchoolGrades: PK-5Distance: 0.5 mi
- 6/10Landon Middle SchoolGrades: 6-8Distance: 1.4 mi
- 3/10Topeka West High SchoolGrades: 9-12Distance: 1.5 mi
Schools provided by the listing agent
- Elementary: Whitson Elementary School/USD 501
- Middle: Landon Middle School/USD 501
- High: Topeka West High School/USD 501
Source: Sunflower AOR. This data may not be complete. We recommend contacting the local school district to confirm school assignments for this home.
