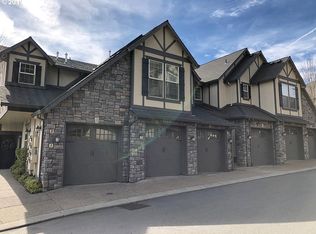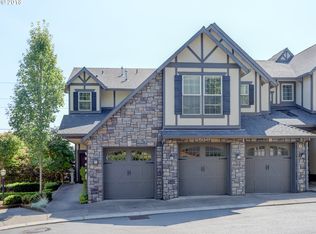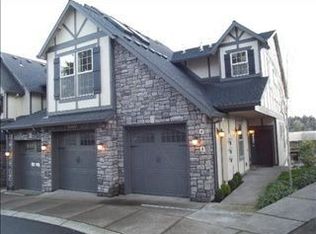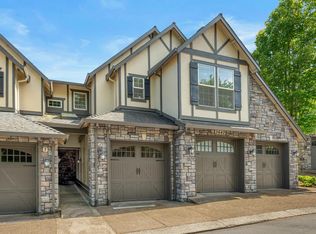Sold
$400,000
3640 SW Baird St UNIT 1, Portland, OR 97219
2beds
1,311sqft
Residential, Condominium
Built in 2008
-- sqft lot
$396,200 Zestimate®
$305/sqft
$2,301 Estimated rent
Home value
$396,200
$372,000 - $424,000
$2,301/mo
Zestimate® history
Loading...
Owner options
Explore your selling options
What's special
Hard-to-find, true one-level condo in Eastview Ridge! This beautifully maintained home features an open floorplan, brand new hardwood floors, and carpeted bedrooms. The primary suite offers a jetted tub, walk-in shower, and walk-in closet. Enjoy a well-equipped kitchen with granite countertops, stainless steel appliances, pantry, and wainscoting accents. Dedicated office with built-ins, attached garage, deeded parking space, plus extra storage in garage and on the balcony. Centrally located and move-in ready!
Zillow last checked: 8 hours ago
Listing updated: September 02, 2025 at 05:52am
Listed by:
Alejandro Jimenez 503-819-7194,
Keller Williams Realty Professionals
Bought with:
Claire Paris, 200309285
Paris Group Realty LLC
Source: RMLS (OR),MLS#: 591485972
Facts & features
Interior
Bedrooms & bathrooms
- Bedrooms: 2
- Bathrooms: 2
- Full bathrooms: 2
- Main level bathrooms: 2
Primary bedroom
- Features: Double Sinks, Jetted Tub, Suite, Tile Floor, Walkin Closet, Walkin Shower, Wallto Wall Carpet
- Level: Main
- Area: 180
- Dimensions: 15 x 12
Bedroom 2
- Features: Closet, Wallto Wall Carpet
- Level: Main
- Area: 130
- Dimensions: 10 x 13
Dining room
- Features: Hardwood Floors, Wainscoting
- Level: Main
- Area: 117
- Dimensions: 13 x 9
Kitchen
- Features: Dishwasher, Disposal, Eat Bar, Hardwood Floors, Pantry, Free Standing Range, Free Standing Refrigerator, Granite
- Level: Main
- Area: 190
- Width: 10
Living room
- Features: Balcony, Fireplace, Hardwood Floors, Sliding Doors
- Level: Main
- Area: 208
- Dimensions: 16 x 13
Office
- Features: Builtin Features, Granite
- Level: Main
- Area: 35
- Dimensions: 7 x 5
Heating
- Forced Air, Fireplace(s)
Cooling
- Heat Pump
Appliances
- Included: Dishwasher, Disposal, Free-Standing Range, Free-Standing Refrigerator, Washer/Dryer, Tankless Water Heater
- Laundry: Laundry Room
Features
- Granite, Wainscoting, Built-in Features, Closet, Eat Bar, Pantry, Balcony, Double Vanity, Suite, Walk-In Closet(s), Walkin Shower, Tile
- Flooring: Hardwood, Wall to Wall Carpet, Wood, Tile
- Doors: Sliding Doors
- Windows: Vinyl Frames
- Number of fireplaces: 1
- Fireplace features: Gas
Interior area
- Total structure area: 1,311
- Total interior livable area: 1,311 sqft
Property
Parking
- Total spaces: 1
- Parking features: Deeded, Off Street, Garage Door Opener, Condo Garage (Other), Attached
- Attached garage spaces: 1
Accessibility
- Accessibility features: Garage On Main, Ground Level, Main Floor Bedroom Bath, Minimal Steps, Natural Lighting, One Level, Parking, Utility Room On Main, Walkin Shower, Accessibility
Features
- Levels: One
- Stories: 1
- Entry location: Ground Floor
- Patio & porch: Covered Deck
- Exterior features: Balcony
- Has spa: Yes
- Spa features: Bath
- Has view: Yes
- View description: City, Mountain(s)
Details
- Parcel number: R623854
Construction
Type & style
- Home type: Condo
- Architectural style: Craftsman
- Property subtype: Residential, Condominium
Materials
- Cement Siding, Cultured Stone
- Roof: Composition
Condition
- Resale
- New construction: No
- Year built: 2008
Utilities & green energy
- Gas: Gas
- Sewer: Public Sewer
- Water: Public
Community & neighborhood
Location
- Region: Portland
HOA & financial
HOA
- Has HOA: Yes
- HOA fee: $346 monthly
- Amenities included: Exterior Maintenance, Insurance, Sewer, Water
Other
Other facts
- Listing terms: Cash,Conventional,FHA,VA Loan
Price history
| Date | Event | Price |
|---|---|---|
| 8/29/2025 | Sold | $400,000-2.4%$305/sqft |
Source: | ||
| 7/31/2025 | Pending sale | $409,900$313/sqft |
Source: | ||
| 6/25/2025 | Price change | $409,900-3.5%$313/sqft |
Source: | ||
| 5/16/2025 | Listed for sale | $424,900+7.3%$324/sqft |
Source: | ||
| 1/21/2022 | Sold | $396,000+2.9%$302/sqft |
Source: | ||
Public tax history
| Year | Property taxes | Tax assessment |
|---|---|---|
| 2025 | $6,504 +5.2% | $241,600 +3% |
| 2024 | $6,184 +3.1% | $234,570 +3% |
| 2023 | $5,999 +1.7% | $227,740 +3% |
Find assessor info on the county website
Neighborhood: Multnomah
Nearby schools
GreatSchools rating
- 9/10Capitol Hill Elementary SchoolGrades: K-5Distance: 1.1 mi
- 8/10Jackson Middle SchoolGrades: 6-8Distance: 0.5 mi
- 8/10Ida B. Wells-Barnett High SchoolGrades: 9-12Distance: 1.9 mi
Schools provided by the listing agent
- Elementary: Capitol Hill
- Middle: Jackson
- High: Ida B Wells
Source: RMLS (OR). This data may not be complete. We recommend contacting the local school district to confirm school assignments for this home.
Get a cash offer in 3 minutes
Find out how much your home could sell for in as little as 3 minutes with a no-obligation cash offer.
Estimated market value
$396,200
Get a cash offer in 3 minutes
Find out how much your home could sell for in as little as 3 minutes with a no-obligation cash offer.
Estimated market value
$396,200



