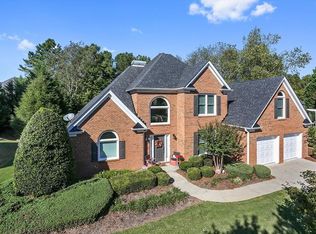Closed
$800,000
3640 Ridgeway Ter, Suwanee, GA 30024
5beds
3,580sqft
Single Family Residence
Built in 1996
0.33 Acres Lot
$784,300 Zestimate®
$223/sqft
$3,307 Estimated rent
Home value
$784,300
$729,000 - $847,000
$3,307/mo
Zestimate® history
Loading...
Owner options
Explore your selling options
What's special
Move-In Ready Home in the Sought-After Lambert School District - Under $800K! Welcome to this beautifully maintained 5-bedroom, 3.5-bathroom home in the heart of Suwanee, offering incredible value in one of the area's top school districts. With 3,580 sq. ft. of thoughtfully designed living space, this home combines comfort, functionality, and timeless style. The gourmet kitchen is a chef's dream, equipped with modern appliances, generous counter space, and a cozy breakfast nook. The main level includes both formal and casual living areas, highlighted by a fireside family room perfect for gatherings and entertaining. Upstairs, the expansive primary suite offers a private retreat with a renovated en-suite bath. Three additional bedrooms and a stylishly updated secondary bathroom with quartz countertops complete the upper level. The finished terrace level adds versatility, ideal for a home office, gym, recreation area, or guest suite. Step outside to enjoy year-round comfort on the screened-in porch, overlooking the beautifully landscaped backyard. Notable updates include energy-efficient windows installed in 2023. Immaculately maintained, this home offers abundant storage and exceptional attention to detail throughout. Located in the highly desirable Lambert school district with easy access to top-rated schools, shopping, dining, and parks-this is a rare opportunity you don't want to miss!
Zillow last checked: 8 hours ago
Listing updated: May 30, 2025 at 01:51pm
Listed by:
Christina Abunassar 919-389-8317,
Harry Norman Realtors
Bought with:
Shelley Margulies, 175595
BHHS Georgia Properties
Source: GAMLS,MLS#: 10518530
Facts & features
Interior
Bedrooms & bathrooms
- Bedrooms: 5
- Bathrooms: 4
- Full bathrooms: 3
- 1/2 bathrooms: 1
Dining room
- Features: Separate Room
Kitchen
- Features: Breakfast Bar, Breakfast Room, Kitchen Island, Pantry, Solid Surface Counters
Heating
- Forced Air, Natural Gas, Zoned
Cooling
- Ceiling Fan(s)
Appliances
- Included: Dishwasher, Disposal, Electric Water Heater, Microwave, Oven/Range (Combo), Stainless Steel Appliance(s)
- Laundry: Other
Features
- Double Vanity, Separate Shower, Tray Ceiling(s), Entrance Foyer, Walk-In Closet(s)
- Flooring: Carpet, Hardwood
- Windows: Double Pane Windows
- Basement: Bath Finished,Concrete,Daylight,Exterior Entry,Finished,Full,Interior Entry
- Attic: Pull Down Stairs
- Number of fireplaces: 1
- Fireplace features: Family Room, Gas Log, Masonry
- Common walls with other units/homes: No Common Walls
Interior area
- Total structure area: 3,580
- Total interior livable area: 3,580 sqft
- Finished area above ground: 2,502
- Finished area below ground: 1,078
Property
Parking
- Parking features: Garage, Garage Door Opener, Kitchen Level
- Has garage: Yes
Features
- Levels: Two
- Stories: 2
- Patio & porch: Deck, Screened
- Exterior features: Sprinkler System
- Fencing: Back Yard,Fenced
- Body of water: None
Lot
- Size: 0.33 Acres
- Features: Other
- Residential vegetation: Partially Wooded
Details
- Parcel number: 138 112
Construction
Type & style
- Home type: SingleFamily
- Architectural style: Traditional
- Property subtype: Single Family Residence
Materials
- Stucco
- Roof: Composition
Condition
- Resale
- New construction: No
- Year built: 1996
Utilities & green energy
- Sewer: Public Sewer
- Water: Public
- Utilities for property: Cable Available, Electricity Available, High Speed Internet, Natural Gas Available, Phone Available
Community & neighborhood
Security
- Security features: Carbon Monoxide Detector(s)
Community
- Community features: Clubhouse, Pool, Tennis Court(s)
Location
- Region: Suwanee
- Subdivision: Bridle Ridge
HOA & financial
HOA
- Has HOA: Yes
- HOA fee: $1,200 annually
- Services included: Management Fee, Swimming, Tennis, Trash
Other
Other facts
- Listing agreement: Exclusive Right To Sell
- Listing terms: Cash,Conventional,FHA,VA Loan
Price history
| Date | Event | Price |
|---|---|---|
| 5/30/2025 | Sold | $800,000+0%$223/sqft |
Source: | ||
| 5/28/2025 | Pending sale | $799,900$223/sqft |
Source: | ||
| 5/9/2025 | Listed for sale | $799,900-1.9%$223/sqft |
Source: | ||
| 5/8/2025 | Listing removed | $815,000$228/sqft |
Source: | ||
| 4/22/2025 | Price change | $815,000-1.2%$228/sqft |
Source: | ||
Public tax history
| Year | Property taxes | Tax assessment |
|---|---|---|
| 2024 | $5,045 +13.6% | $260,140 +6.7% |
| 2023 | $4,440 -1.9% | $243,900 +19.9% |
| 2022 | $4,528 +14.3% | $203,364 +22.4% |
Find assessor info on the county website
Neighborhood: 30024
Nearby schools
GreatSchools rating
- 8/10Brookwood Elementary SchoolGrades: PK-5Distance: 0.9 mi
- 8/10South Forsyth Middle SchoolGrades: 6-8Distance: 2.4 mi
- 10/10Lambert High SchoolGrades: 9-12Distance: 2.3 mi
Schools provided by the listing agent
- Elementary: Brookwood
- Middle: South Forsyth
- High: Lambert
Source: GAMLS. This data may not be complete. We recommend contacting the local school district to confirm school assignments for this home.
Get a cash offer in 3 minutes
Find out how much your home could sell for in as little as 3 minutes with a no-obligation cash offer.
Estimated market value$784,300
Get a cash offer in 3 minutes
Find out how much your home could sell for in as little as 3 minutes with a no-obligation cash offer.
Estimated market value
$784,300
