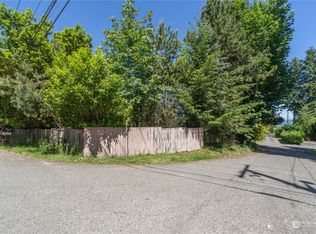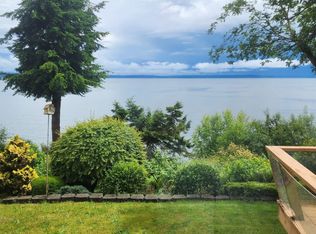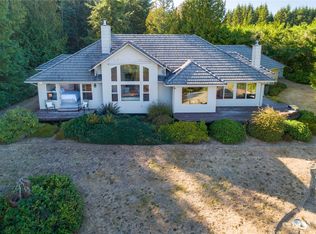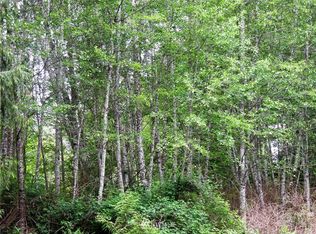Sold
Listed by:
Suzanne M. Eller,
Realogics Sotheby's Int'l Rlty
Bought with: Realogics Sotheby's Int'l Rlty
$1,071,793
3640 Oak Bay Road, Port Hadlock, WA 98339
3beds
3,040sqft
Single Family Residence
Built in 1977
1,977.62 Square Feet Lot
$1,045,900 Zestimate®
$353/sqft
$2,527 Estimated rent
Home value
$1,045,900
$962,000 - $1.13M
$2,527/mo
Zestimate® history
Loading...
Owner options
Explore your selling options
What's special
thoughtfully updated & reimagined, this extensively remodeled home features pristine interior spaces with a sophisticated coastal palette that invites relaxation. The kitchen is a Chef's dream and the main floor office can also serve as a guest room. The large living room with its huge picture windows & the spacious covered deck provide ideal spots to take in the panoramic water & mountain views. The upstairs offers 3 bedrooms and 1 bath, with another bath on the main level. The fully fenced grounds offer several fruit trees, a vegetable garden, hoop house, greenhouse, 2 shops and RV parking. Another home could easily be built on the included additional parcel that has its own well & septic. Just 2 hours from Seattle, yet a world away.
Zillow last checked: 8 hours ago
Listing updated: October 23, 2023 at 06:48am
Listed by:
Suzanne M. Eller,
Realogics Sotheby's Int'l Rlty
Bought with:
Suzanne M. Eller, 116785
Realogics Sotheby's Int'l Rlty
Source: NWMLS,MLS#: 2173559
Facts & features
Interior
Bedrooms & bathrooms
- Bedrooms: 3
- Bathrooms: 2
- Full bathrooms: 2
Primary bedroom
- Level: Second
Bedroom
- Level: Second
Bedroom
- Level: Second
Bathroom full
- Level: Main
Bathroom full
- Level: Second
Den office
- Level: Main
Dining room
- Level: Main
Entry hall
- Level: Main
Kitchen with eating space
- Level: Main
Living room
- Level: Main
Utility room
- Level: Main
Heating
- Fireplace(s), Forced Air, Heat Pump, High Efficiency (Unspecified)
Cooling
- Central Air, Forced Air
Appliances
- Included: Dishwasher_, Dryer, Microwave_, Refrigerator_, SeeRemarks_, StoveRange_, Washer, Dishwasher, Microwave, Refrigerator, See Remarks, StoveRange, Water Heater: Electric, Water Heater Location: Mechanical Room
Features
- Bath Off Primary, Dining Room, Walk-In Pantry
- Doors: French Doors
- Windows: Double Pane/Storm Window, Skylight(s)
- Basement: None
- Number of fireplaces: 2
- Fireplace features: Gas, Main Level: 2, Fireplace
Interior area
- Total structure area: 3,040
- Total interior livable area: 3,040 sqft
Property
Parking
- Total spaces: 3
- Parking features: RV Parking, Detached Carport, Detached Garage
- Garage spaces: 3
- Has carport: Yes
Features
- Levels: Two
- Stories: 2
- Entry location: Main
- Patio & porch: Bath Off Primary, Double Pane/Storm Window, Dining Room, French Doors, Skylight(s), Walk-In Pantry, Walk-In Closet(s), Fireplace, Water Heater
- Has view: Yes
- View description: Bay, Mountain(s)
- Has water view: Yes
- Water view: Bay
Lot
- Size: 1,977 sqft
- Features: Paved, Cable TV, Deck, Dog Run, Fenced-Fully, Gated Entry, Green House, High Speed Internet, Outbuildings, Patio, Propane, RV Parking, Shop, Sprinkler System
- Topography: Level,PartialSlope,Terraces
- Residential vegetation: Fruit Trees, Garden Space, Wooded
Details
- Parcel number: 921194064
Construction
Type & style
- Home type: SingleFamily
- Architectural style: Northwest Contemporary
- Property subtype: Single Family Residence
Materials
- Cement Planked
- Foundation: Poured Concrete
- Roof: Metal
Condition
- Year built: 1977
Utilities & green energy
- Electric: Company: PUD #1
- Sewer: Septic Tank
- Water: Individual Well, Private
- Utilities for property: Wave
Community & neighborhood
Location
- Region: Port Hadlock
- Subdivision: Oak Bay
Other
Other facts
- Cumulative days on market: 580 days
Price history
| Date | Event | Price |
|---|---|---|
| 10/16/2023 | Sold | $1,071,793-6%$353/sqft |
Source: | ||
| 6/22/2023 | Price change | $1,140,000-8.1%$375/sqft |
Source: Realogics Sothebys International Realty #2038920 Report a problem | ||
| 5/22/2023 | Listed for sale | $1,240,000+172.5%$408/sqft |
Source: Realogics Sothebys International Realty #2038920 Report a problem | ||
| 8/9/2018 | Sold | $455,000-3.2%$150/sqft |
Source: NWMLS #1287146 Report a problem | ||
| 7/8/2018 | Pending sale | $469,950$155/sqft |
Source: John L Scott Real Estate #1287146 Report a problem | ||
Public tax history
| Year | Property taxes | Tax assessment |
|---|---|---|
| 2024 | $7,687 +6.9% | $959,041 +5.4% |
| 2023 | $7,190 +97.2% | $909,816 +89.6% |
| 2022 | $3,647 +3.5% | $479,818 +22.4% |
Find assessor info on the county website
Neighborhood: 98339
Nearby schools
GreatSchools rating
- 6/10Chimacum Elementary SchoolGrades: 3-6Distance: 2.8 mi
- 4/10Chimacum High SchoolGrades: 7-12Distance: 2.8 mi
- NAChimacum Creek Primary SchoolGrades: PK-2Distance: 3.8 mi
Schools provided by the listing agent
- Middle: Chimacum Mid
- High: Chimacum High
Source: NWMLS. This data may not be complete. We recommend contacting the local school district to confirm school assignments for this home.

Get pre-qualified for a loan
At Zillow Home Loans, we can pre-qualify you in as little as 5 minutes with no impact to your credit score.An equal housing lender. NMLS #10287.



