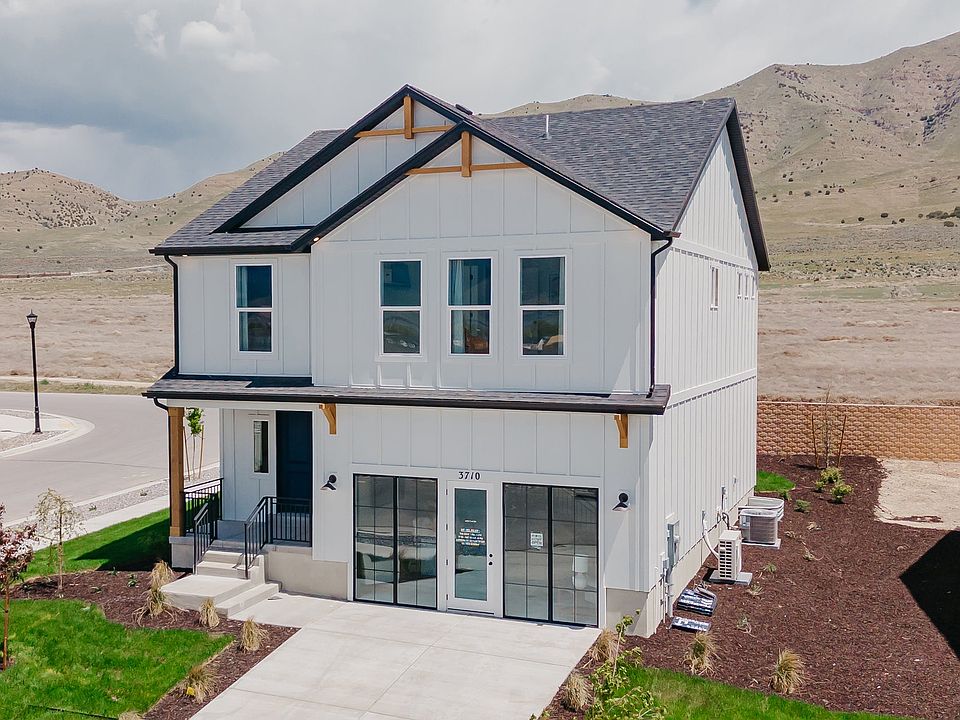PREFERRED LENDER $10,000 to buy down rate as low as 5.5 % OR do a 2-1 Buydown or pay closing costs ( for qualifying loan programs ) CALL for more details Darling Twin Home Dawson floorplan , bonus loft upstairs , HUGE walk in pantry 9 foot ceilings , tons of can lighting Double vanity in master MOVE IN READY !! Call for more details. Gorgeous upgrades, FULL landscaping ( YOU CAN FENCE YOUR YARDS !! ) Pool , clubhouse, parks, open grassy areas playgrounds walking paths..... 1 gig internet included too.. OPEN HOUSE Wednesday May 21 11-5 pm and Friday May 23rd 12-6 pm
Pending
$434,988
3640 N Stallion St #347, Eagle Mountain, UT 84005
3beds
2,527sqft
Multi Family
Built in 2025
-- sqft lot
$435,100 Zestimate®
$172/sqft
$187/mo HOA
What's special
Open grassy areasWalking pathsHuge walk in pantryFull landscapingDouble vanity in master
- 49 days
- on Zillow |
- 49 |
- 2 |
Zillow last checked: 7 hours ago
Listing updated: May 29, 2025 at 10:56am
Listed by:
Rachel Houskeeper 801-824-6349,
Fieldstone Realty LLC,
Travis Schloderer 714-225-4668,
Fieldstone Realty LLC
Source: UtahRealEstate.com,MLS#: 2078131
Travel times
Schedule tour
Select a date
Facts & features
Interior
Bedrooms & bathrooms
- Bedrooms: 3
- Bathrooms: 3
- Full bathrooms: 2
- 1/2 bathrooms: 1
- Partial bathrooms: 1
Rooms
- Room types: Great Room
Primary bedroom
- Level: Second
Heating
- Forced Air, Central
Cooling
- Central Air
Appliances
- Included: Microwave, Disposal, Free-Standing Range
Features
- Walk-In Closet(s)
- Flooring: Carpet, Laminate
- Doors: Sliding Doors
- Windows: None
- Basement: Full
- Has fireplace: No
Interior area
- Total structure area: 2,527
- Total interior livable area: 2,527 sqft
- Finished area above ground: 1,852
- Finished area below ground: 33
Property
Parking
- Total spaces: 6
- Parking features: Garage - Attached
- Attached garage spaces: 2
- Uncovered spaces: 4
Features
- Levels: Two
- Stories: 3
- Patio & porch: Porch, Patio, Open Porch, Open Patio
- Pool features: Association
- Fencing: Partial
- Has view: Yes
- View description: Mountain(s)
Lot
- Size: 4,356 sqft
- Features: Curb & Gutter, Sprinkler: Auto-Full
- Topography: Terrain
- Residential vegetation: Landscaping: Full
Details
- Zoning: RES
- Zoning description: Single-Family
Construction
Type & style
- Home type: MultiFamily
- Property subtype: Multi Family
Materials
- Cement Siding
- Roof: Asphalt
Condition
- Blt./Standing
- New construction: Yes
- Year built: 2025
- Major remodel year: 2025
Details
- Builder name: Fieldstone Homes
- Warranty included: Yes
Utilities & green energy
- Sewer: Public Sewer, Sewer: Public
- Water: Culinary
- Utilities for property: Natural Gas Connected, Electricity Connected, Sewer Connected, Water Connected
Community & HOA
Community
- Features: Clubhouse, Sidewalks
- Subdivision: Cedar Grove
HOA
- Has HOA: Yes
- Amenities included: Clubhouse, Fitness Center, Playground, Pool
- HOA fee: $187 monthly
Location
- Region: Eagle Mountain
Financial & listing details
- Price per square foot: $172/sqft
- Annual tax amount: $1
- Date on market: 4/16/2025
- Listing terms: Cash,Conventional,FHA,VA Loan
- Inclusions: Microwave, Range
- Acres allowed for irrigation: 0
- Electric utility on property: Yes
About the community
PoolPlaygroundClubhouse
Limited Time Incentive - *Free Finished Basement on limited twin home dirt lot sales* Contact One Of Our Community Sales Managers for More Details. Available For A Limited Time Only. ALL OFFERS ARE AVAILABLE ON FIELDSTONE HOMES WITH PREFERRED LENDER ONLY. INCENTIVES VARY BY COMMUNITY. OFFER MAY EXPIRE AT ANY TIME AND WITHOUT NOTICE. +AVAILABLE AT SELECT COMMUNITIES. Non-Contingent. ALL OFFERS Cedar Grove has so much to offer with single family homes and twinhomes. The community has open floorplans, private backyards and a prime location within Eagle Mountain. Enjoy clean air and access to some of nature's best recreation. All of the local schools are within minutes from these amazing new homes and shopping is a snap around the corner at the local market. It's time to jump on the opportunity to get into a new home that is beautiful while keeping payments low. Cedar Grove is one of Utah's most affordable communities! With modern, open-concept floor plans for elevated, functional living that has plenty of natural light—from floor to ceiling, Cedar Grove is unique! These exclusive floor plans range from 2,227-3,213 square feet and offer the choice between a craftsman or farmhouse elevation. Your design options are endless as you meet with our in-house design team to make your home a one of a kind! COMMUNITY HIGHLIGHTS · Private Backyard · Pool · Club House · Doggy Park
Source: Fieldstone Homes

