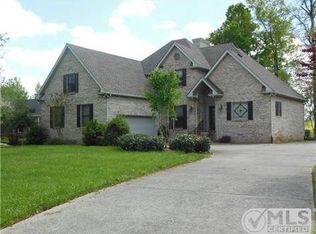Closed
$563,800
3640 Legacy Dr, Springfield, TN 37172
3beds
2,699sqft
Single Family Residence, Residential
Built in 1996
0.54 Acres Lot
$561,100 Zestimate®
$209/sqft
$2,549 Estimated rent
Home value
$561,100
$527,000 - $600,000
$2,549/mo
Zestimate® history
Loading...
Owner options
Explore your selling options
What's special
Welcome to this beautiful home that sits on the 5th hole of the Legacy Golf Course. Offering a huge kitchen, formal dining, tall ceilings, large laundry room, 2 car garage, covered patio, storm shelter, bonus room over garage (not included in sq ft), ample closet space, a perfect master bath, and so much more! This neighborhood has no HOA! Call or text agent in regards to a showing today!
Zillow last checked: 8 hours ago
Listing updated: May 05, 2025 at 10:26am
Listing Provided by:
Carson Sheppard 615-497-1484,
Adaro Realty
Bought with:
Brian Stewart, CRS, E Pro,ABR, RENE, SRS, ACE, C2EX, PSA, 328226
One Stop Realty and Auction
Source: RealTracs MLS as distributed by MLS GRID,MLS#: 2788336
Facts & features
Interior
Bedrooms & bathrooms
- Bedrooms: 3
- Bathrooms: 3
- Full bathrooms: 2
- 1/2 bathrooms: 1
- Main level bedrooms: 1
Bedroom 1
- Features: Suite
- Level: Suite
- Area: 260 Square Feet
- Dimensions: 20x13
Bedroom 2
- Features: Extra Large Closet
- Level: Extra Large Closet
- Area: 192 Square Feet
- Dimensions: 16x12
Bedroom 3
- Features: Extra Large Closet
- Level: Extra Large Closet
- Area: 156 Square Feet
- Dimensions: 13x12
Bonus room
- Features: Second Floor
- Level: Second Floor
- Area: 324 Square Feet
- Dimensions: 27x12
Dining room
- Features: Formal
- Level: Formal
- Area: 180 Square Feet
- Dimensions: 15x12
Kitchen
- Features: Pantry
- Level: Pantry
- Area: 420 Square Feet
- Dimensions: 21x20
Living room
- Area: 323 Square Feet
- Dimensions: 19x17
Heating
- Has Heating (Unspecified Type)
Cooling
- Central Air, Electric
Appliances
- Included: Electric Oven, Electric Range, Dishwasher, Disposal, Refrigerator
- Laundry: Electric Dryer Hookup, Washer Hookup
Features
- Flooring: Carpet, Wood, Tile, Vinyl
- Basement: Crawl Space
- Has fireplace: No
Interior area
- Total structure area: 2,699
- Total interior livable area: 2,699 sqft
- Finished area above ground: 2,699
Property
Parking
- Total spaces: 2
- Parking features: Attached
- Attached garage spaces: 2
Features
- Levels: One
- Stories: 2
- Patio & porch: Patio, Covered
Lot
- Size: 0.54 Acres
- Dimensions: 207.73 x 180 IRR
- Features: Level, Views
Details
- Additional structures: Storm Shelter
- Parcel number: 092J A 01100 000
- Special conditions: Standard
Construction
Type & style
- Home type: SingleFamily
- Property subtype: Single Family Residence, Residential
Materials
- Brick
Condition
- New construction: No
- Year built: 1996
Utilities & green energy
- Sewer: Public Sewer
- Water: Public
- Utilities for property: Natural Gas Available, Water Available
Community & neighborhood
Security
- Security features: Fire Alarm, Smoke Detector(s)
Location
- Region: Springfield
- Subdivision: The Legacy Sec 2
Price history
| Date | Event | Price |
|---|---|---|
| 5/5/2025 | Sold | $563,800-1.8%$209/sqft |
Source: | ||
| 3/26/2025 | Contingent | $574,000$213/sqft |
Source: | ||
| 3/21/2025 | Listed for sale | $574,000-1%$213/sqft |
Source: | ||
| 3/2/2025 | Contingent | $580,000$215/sqft |
Source: | ||
| 2/19/2025 | Listed for sale | $580,000$215/sqft |
Source: | ||
Public tax history
| Year | Property taxes | Tax assessment |
|---|---|---|
| 2024 | $3,430 | $136,925 |
| 2023 | $3,430 +3.9% | $136,925 +51.2% |
| 2022 | $3,303 +41.6% | $90,550 |
Find assessor info on the county website
Neighborhood: 37172
Nearby schools
GreatSchools rating
- 3/10Crestview Elementary SchoolGrades: K-5Distance: 2.9 mi
- 8/10Innovation Academy of Robertson CountyGrades: 6-10Distance: 3.8 mi
- 3/10Springfield High SchoolGrades: 9-12Distance: 2.2 mi
Schools provided by the listing agent
- Elementary: Crestview Elementary School
- Middle: Springfield Middle
- High: Springfield High School
Source: RealTracs MLS as distributed by MLS GRID. This data may not be complete. We recommend contacting the local school district to confirm school assignments for this home.
Get a cash offer in 3 minutes
Find out how much your home could sell for in as little as 3 minutes with a no-obligation cash offer.
Estimated market value
$561,100
Get a cash offer in 3 minutes
Find out how much your home could sell for in as little as 3 minutes with a no-obligation cash offer.
Estimated market value
$561,100
