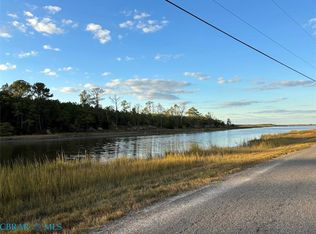Sold for $1,150,000
$1,150,000
3640 Kings Creek Rd, Hayes, VA 23072
3beds
4,047sqft
Single Family Residence
Built in 1988
-- sqft lot
$1,296,600 Zestimate®
$284/sqft
$2,773 Estimated rent
Home value
$1,296,600
$1.17M - $1.45M
$2,773/mo
Zestimate® history
Loading...
Owner options
Explore your selling options
What's special
"Windswept" is situated 12+ acres on the Severn River w/ commanding water views. Hi-speed Cox Cable internet. Large great room featuring a chef's kitchen complete w/ 6-burner Viking range w/ dual ovens, 48" Cafe refrigerator, double beverage center, Viking dishwasher, double farm sink situated on 16' Long Island highlighted by 3 Restoration Hardware pendant lites. Custom cabinetry with large subway tile back splash. The entire great room features a vaulted ceiling with painted pine ceilings. Cozy living area enjoys a large flight screen tv suspended from the ceiling. The great room walks out to a large crescent shaped deck with pergola on the river side. This leads to a 20 x 25 screened porch. The other side of the great room walks out to a covered 11 x 12 grilling area. Gorgeous owners' suite where you wake up to amazing sunrises over the Severn River and marsh islands. Large walk in closet, laundry facilities, and beautiful ensuite bath with heated tile floors, soaking tub, double vanity w/ Carrera marble tops and large shower with water vistas. The lower level provides for a large rec room with bar, additional sleeping area w/ 1/2 bath, plus a large mechanical room/gym.
Zillow last checked: 8 hours ago
Listing updated: September 20, 2025 at 02:03pm
Listed by:
Robert B. Bragg IV 804-436-7337,
Bragg & Company
Bought with:
NON MLS USER MLS
NON MLS OFFICE
Source: Chesapeake Bay & Rivers AOR,MLS#: 2227980Originating MLS: Chesapeake Bay Area MLS
Facts & features
Interior
Bedrooms & bathrooms
- Bedrooms: 3
- Bathrooms: 4
- Full bathrooms: 2
- 1/2 bathrooms: 2
Primary bedroom
- Level: Second
- Dimensions: 14.0 x 18.0
Bedroom 2
- Level: Second
- Dimensions: 12.0 x 13.0
Bedroom 3
- Level: Second
- Dimensions: 12.0 x 13.0
Great room
- Description: Large great room with kitchen and vaulted ceilings
- Level: Second
- Dimensions: 30.0 x 32.0
Laundry
- Description: Mechanical Room/Gym
- Level: First
- Dimensions: 11.0 x 29.0
Recreation
- Description: Lower level living area, bar, sleeping quarters
- Level: First
- Dimensions: 28.0 x 52.0
Heating
- Electric, Zoned
Cooling
- Electric
Appliances
- Included: Cooktop, Dishwasher, Range, Tankless Water Heater
Features
- Bookcases, Built-in Features, Ceiling Fan(s), Cathedral Ceiling(s), Eat-in Kitchen, Fireplace, Granite Counters, High Ceilings, Kitchen Island, Bath in Primary Bedroom, Cable TV, Walk-In Closet(s), Central Vacuum
- Flooring: Concrete, Marble, Wood
- Doors: Sliding Doors
- Has basement: No
- Attic: Pull Down Stairs
- Number of fireplaces: 1
- Fireplace features: Gas
Interior area
- Total interior livable area: 4,047 sqft
- Finished area above ground: 4,047
Property
Parking
- Parking features: No Garage
Accessibility
- Accessibility features: Stair Lift
Features
- Levels: Two
- Stories: 2
- Patio & porch: Deck
- Exterior features: Deck, Storage, Shed
- Pool features: None
- Fencing: Fenced,Partial
- Has view: Yes
- View description: Water
- Has water view: Yes
- Water view: Water
- Waterfront features: Navigable Water, River Front, Riparian Rights, Waterfront
- Body of water: Severn River
Lot
- Features: Beach Front, Waterfront, Level
- Topography: Level
Details
- Additional structures: Storage, Gazebo
- Parcel number: 075175A,B/172B
Construction
Type & style
- Home type: SingleFamily
- Architectural style: Two Story
- Property subtype: Single Family Residence
Materials
- Block, Drywall, HardiPlank Type, Wood Siding
- Foundation: Slab
- Roof: Composition,Metal
Condition
- Resale
- New construction: No
- Year built: 1988
Utilities & green energy
- Sewer: Septic Tank
- Water: Well
Community & neighborhood
Location
- Region: Hayes
- Subdivision: None
Other
Other facts
- Ownership: Individuals
- Ownership type: Sole Proprietor
Price history
| Date | Event | Price |
|---|---|---|
| 2/3/2023 | Sold | $1,150,000-8%$284/sqft |
Source: Chesapeake Bay & Rivers AOR #2227980 Report a problem | ||
| 1/4/2023 | Pending sale | $1,250,000$309/sqft |
Source: Northern Neck AOR #112919 Report a problem | ||
| 11/22/2022 | Price change | $1,250,000-3.8%$309/sqft |
Source: Northern Neck AOR #112919 Report a problem | ||
| 10/11/2022 | Listed for sale | $1,300,000+54.8%$321/sqft |
Source: Chesapeake Bay & Rivers AOR #2227980 Report a problem | ||
| 3/4/2020 | Sold | $840,000-6.4%$208/sqft |
Source: | ||
Public tax history
| Year | Property taxes | Tax assessment |
|---|---|---|
| 2024 | $6,755 | $1,209,590 +5% |
| 2023 | $6,755 +49.4% | $1,151,880 +87.2% |
| 2022 | $4,523 +4.3% | $615,390 |
Find assessor info on the county website
Neighborhood: 23072
Nearby schools
GreatSchools rating
- 5/10Achilles Elementary SchoolGrades: PK-5Distance: 2.1 mi
- 8/10Page MiddleGrades: 6-8Distance: 6.9 mi
- 5/10Gloucester High SchoolGrades: 9-12Distance: 7.9 mi
Schools provided by the listing agent
- Elementary: Gloucester
- Middle: Gloucester
- High: Gloucester
Source: Chesapeake Bay & Rivers AOR. This data may not be complete. We recommend contacting the local school district to confirm school assignments for this home.

Get pre-qualified for a loan
At Zillow Home Loans, we can pre-qualify you in as little as 5 minutes with no impact to your credit score.An equal housing lender. NMLS #10287.
