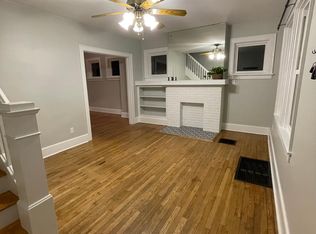A careful renovation of a classic 1929 Pittsburgh Craftsman. A large front porch with original Jalousie windows is the statement of the front of the home. First floor opens into a large living room with a mantled fireplace, and a coat closet at the base quintessentially craftsman stairs to the second floor. Kitchen and dining room are in the rear of the home and are open concept. The kitchen: stainless steel appliances, craftsman white cabinets, exterior-venting exhaust over a gas range, recessed and under cabinet lighting. Kitchen was completely gutted and remodeled in 2020; a large sliding glass door was added for easy access to the large deck overlooking the fully fenced back yard. No rear neighbors - an unobstructed view of Brighton Heights and Riverview Parks. Perennial planted gardens in front and back yards: back yard is fully fenced with a covered deck, a concrete patio, and a manicured lawn. Basement is finished into a large family room and office. Two coal cellars were converted into a workshop and a storage room. A proper half bath and laundry are also in basement. Second floor is the three bedrooms and the full bath. Large closets added to the bedrooms, hardwood foors under the carpeting. Full bath is updated but preserves the 1929 charm of the home with original tiles and tub. All new windows (2022), furnace and AC (2019), new roof (2019), new sidewalks and leveling of driveway (2020), all new kitchen appliances (2020). Situated on a quiet cul-du-sac bricked street 5 minutes from 279 and Route 65.
This property is off market, which means it's not currently listed for sale or rent on Zillow. This may be different from what's available on other websites or public sources.

