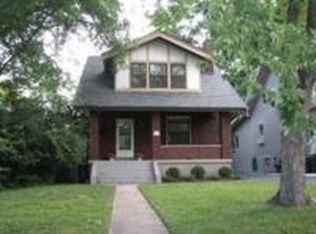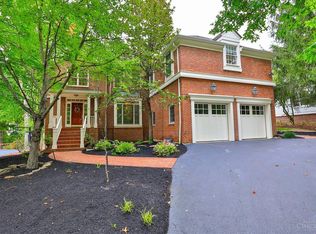Sold for $831,000
$831,000
3640 Grandin Rd, Cincinnati, OH 45226
3beds
2,307sqft
Single Family Residence
Built in 1942
0.61 Acres Lot
$801,000 Zestimate®
$360/sqft
$3,259 Estimated rent
Home value
$801,000
$729,000 - $889,000
$3,259/mo
Zestimate® history
Loading...
Owner options
Explore your selling options
What's special
Location!*Handsome & stately brick Colonial w/timeless charm on a deep, lush & level 0.605 acre lot in the heart of Mt. Lookout*Classic center-hall floorplan w/rich pegged hardwood floors, crown molding & sun-drenched rooms*Inviting living room w/wood-burning fireplace flows into a bright sunroom w/beamed ceilings*Updated eat-in KIT w/granite countertops, SS appliances, crisp white cabinetry & cozy breakfast nook adjoins a nicely appointed formal dining room*Large primary suite w/built-ins + full ensuite BA*Spacious secondary BRs*Part finished LL w/versatile rec room*Outdoor sanctuary w/serene brick patio surrounded by mature landscaping, overlooking verdant yard w/sublime wooded view & peaceful privacy*Oversized built-in 2-car GAR + ample driveway parking*Lovingly maintained by the same family for the past 45 years*Coveted location less than 1 mile from Mt. Lookout Square, schools, parks & more*Rare opportunity to personalize this home as your own*Immediate occupancy available
Zillow last checked: 8 hours ago
Listing updated: June 02, 2025 at 09:12am
Listed by:
Bob Dorger 513-518-8080,
Comey & Shepherd 513-561-5800,
Robbie Dorger 513-504-9135,
Comey & Shepherd
Bought with:
Michael T Tekulve, 2006006116
TREO REALTORS
Source: Cincy MLS,MLS#: 1840847 Originating MLS: Cincinnati Area Multiple Listing Service
Originating MLS: Cincinnati Area Multiple Listing Service

Facts & features
Interior
Bedrooms & bathrooms
- Bedrooms: 3
- Bathrooms: 3
- Full bathrooms: 2
- 1/2 bathrooms: 1
Primary bedroom
- Features: Bath Adjoins, Window Treatment, Wood Floor, Other
- Level: Second
- Area: 315
- Dimensions: 21 x 15
Bedroom 2
- Level: Second
- Area: 208
- Dimensions: 16 x 13
Bedroom 3
- Level: Second
- Area: 176
- Dimensions: 16 x 11
Bedroom 4
- Area: 0
- Dimensions: 0 x 0
Bedroom 5
- Area: 0
- Dimensions: 0 x 0
Primary bathroom
- Features: Tile Floor, Tub w/Shower
Bathroom 1
- Features: Full
- Level: Second
Bathroom 2
- Features: Full
- Level: Second
Bathroom 3
- Features: Partial
- Level: First
Dining room
- Features: Chandelier, Wood Floor
- Level: First
- Area: 195
- Dimensions: 15 x 13
Family room
- Features: Bookcases, Walkout, Wall-to-Wall Carpet
- Area: 300
- Dimensions: 20 x 15
Kitchen
- Features: Eat-in Kitchen, Tile Floor, Walkout, Wood Cabinets, Marble/Granite/Slate
- Area: 216
- Dimensions: 18 x 12
Living room
- Features: Fireplace, Window Treatment, Wood Floor
- Area: 315
- Dimensions: 21 x 15
Office
- Area: 0
- Dimensions: 0 x 0
Heating
- Forced Air, Gas
Cooling
- Central Air
Appliances
- Included: Dishwasher, Dryer, Microwave, Oven/Range, Refrigerator, Washer, Humidifier, Gas Water Heater
Features
- Beamed Ceilings, Recessed Lighting
- Doors: Multi Panel Doors
- Windows: Picture, Storm Window(s), Double Hung, Wood Frames
- Basement: Full,Partially Finished,Concrete
- Attic: Storage
- Number of fireplaces: 1
- Fireplace features: Wood Burning, Living Room
Interior area
- Total structure area: 2,307
- Total interior livable area: 2,307 sqft
Property
Parking
- Total spaces: 2
- Parking features: On Street, Driveway
- Garage spaces: 2
- Has uncovered spaces: Yes
Features
- Levels: Two
- Stories: 2
- Patio & porch: Patio
- Fencing: Metal
- Has view: Yes
- View description: Trees/Woods
Lot
- Size: 0.60 Acres
- Dimensions: 100 x 267.52 Irregular
- Features: .5 to .9 Acres
Details
- Additional structures: Shed(s)
- Parcel number: 0250002008300
Construction
Type & style
- Home type: SingleFamily
- Architectural style: Colonial,Traditional
- Property subtype: Single Family Residence
Materials
- Brick, Wood Siding
- Foundation: Concrete Perimeter
- Roof: Shingle
Condition
- New construction: No
- Year built: 1942
Utilities & green energy
- Gas: Natural
- Sewer: Public Sewer
- Water: Public
Community & neighborhood
Security
- Security features: Smoke Alarm
Location
- Region: Cincinnati
HOA & financial
HOA
- Has HOA: No
Other
Other facts
- Listing terms: No Special Financing,Conventional
Price history
| Date | Event | Price |
|---|---|---|
| 6/2/2025 | Sold | $831,000+0.7%$360/sqft |
Source: | ||
| 5/19/2025 | Pending sale | $825,000$358/sqft |
Source: | ||
| 5/15/2025 | Listed for sale | $825,000$358/sqft |
Source: | ||
Public tax history
| Year | Property taxes | Tax assessment |
|---|---|---|
| 2024 | $11,581 -2.2% | $193,865 |
| 2023 | $11,842 -0.2% | -- |
| 2022 | $11,866 +0.9% | $174,265 |
Find assessor info on the county website
Neighborhood: Columbia-Tusculum
Nearby schools
GreatSchools rating
- 7/10Kilgour Elementary SchoolGrades: K-6Distance: 1 mi
- 6/10Clark Montessori High SchoolGrades: 7-12Distance: 1.3 mi
- 3/10Withrow University High SchoolGrades: 5-12Distance: 1.8 mi
Get a cash offer in 3 minutes
Find out how much your home could sell for in as little as 3 minutes with a no-obligation cash offer.
Estimated market value$801,000
Get a cash offer in 3 minutes
Find out how much your home could sell for in as little as 3 minutes with a no-obligation cash offer.
Estimated market value
$801,000

