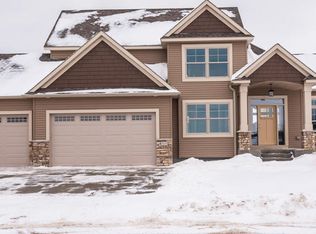Closed
$635,500
3640 Galaxy Ln SW, Rochester, MN 55902
5beds
3,611sqft
Single Family Residence
Built in 2016
0.28 Acres Lot
$673,900 Zestimate®
$176/sqft
$3,430 Estimated rent
Home value
$673,900
$640,000 - $708,000
$3,430/mo
Zestimate® history
Loading...
Owner options
Explore your selling options
What's special
Lovely home on a quiet, SW Rochester cul-de-sac. Step in and enjoy this wonderful home. With large windows and rich, hardwood floors, this home is delightfully inviting. Spacious living room with fireplace and built-ins overlooks the large, flat backyard. You’ll love the kitchen that boasts spacious pantry, gas stove, under cabinet lighting, and expansive island. Upstairs, enjoy 4 large bedrooms that radiate from the bright and sunny landing. The 18x15 primary bedroom boasts a custom tray ceiling and wonderful private bath featuring relaxing soaking tub and custom tile shower. The walk-out lower level features a relaxing 22x27 family room with custom wet bar. The 5th bedroom with large walk-in closet makes a wonderful private getaway for guests. Step outside to enjoy the custom patio with fire pit as a centerpiece for the wonderful, open and flat backyard with room for just about anything you want to add. Beautifully maintained, this home is move-in ready. See Video Tour.
Zillow last checked: 8 hours ago
Listing updated: September 21, 2024 at 11:37pm
Listed by:
Re/Max Results
Bought with:
Lihong He
Berkshire Hathaway HomeServices North Properties
Source: NorthstarMLS as distributed by MLS GRID,MLS#: 6409956
Facts & features
Interior
Bedrooms & bathrooms
- Bedrooms: 5
- Bathrooms: 4
- Full bathrooms: 3
- 1/2 bathrooms: 1
Bedroom 1
- Level: Upper
- Area: 270 Square Feet
- Dimensions: 18x15
Bedroom 2
- Level: Upper
- Area: 121 Square Feet
- Dimensions: 11x11
Bedroom 3
- Level: Upper
- Area: 121 Square Feet
- Dimensions: 11x11
Bedroom 4
- Level: Upper
- Area: 121 Square Feet
- Dimensions: 11x11
Bedroom 5
- Level: Lower
- Area: 200 Square Feet
- Dimensions: 16x12.5
Bathroom
- Level: Main
Bathroom
- Level: Upper
Bathroom
- Level: Upper
Bathroom
- Level: Lower
Den
- Level: Main
- Area: 140 Square Feet
- Dimensions: 14x10
Dining room
- Level: Main
Family room
- Level: Lower
- Area: 594 Square Feet
- Dimensions: 22x27
Kitchen
- Level: Main
Laundry
- Level: Main
Living room
- Level: Main
- Area: 300 Square Feet
- Dimensions: 15x20
Heating
- Forced Air
Cooling
- Central Air
Appliances
- Included: Dishwasher, Microwave, Range, Refrigerator
Features
- Basement: Finished,Walk-Out Access
- Number of fireplaces: 1
- Fireplace features: Gas
Interior area
- Total structure area: 3,611
- Total interior livable area: 3,611 sqft
- Finished area above ground: 2,535
- Finished area below ground: 1,076
Property
Parking
- Total spaces: 3
- Parking features: Attached
- Attached garage spaces: 3
Accessibility
- Accessibility features: None
Features
- Levels: Two
- Stories: 2
- Patio & porch: Patio
Lot
- Size: 0.28 Acres
- Dimensions: 1 x 1
Details
- Foundation area: 1196
- Parcel number: 642232080895
- Zoning description: Residential-Single Family
Construction
Type & style
- Home type: SingleFamily
- Property subtype: Single Family Residence
Materials
- Vinyl Siding
Condition
- Age of Property: 8
- New construction: No
- Year built: 2016
Utilities & green energy
- Gas: Natural Gas
- Sewer: City Sewer/Connected
- Water: City Water/Connected
Community & neighborhood
Location
- Region: Rochester
- Subdivision: Hart Farm 4th
HOA & financial
HOA
- Has HOA: No
Price history
| Date | Event | Price |
|---|---|---|
| 9/22/2023 | Sold | $635,500+0.1%$176/sqft |
Source: | ||
| 8/14/2023 | Pending sale | $635,000$176/sqft |
Source: | ||
| 7/31/2023 | Listed for sale | $635,000+48.5%$176/sqft |
Source: | ||
| 12/27/2017 | Sold | $427,500+533.3%$118/sqft |
Source: | ||
| 11/13/2015 | Sold | $67,500$19/sqft |
Source: Public Record Report a problem | ||
Public tax history
| Year | Property taxes | Tax assessment |
|---|---|---|
| 2025 | $8,505 +10.5% | $627,600 +6.4% |
| 2024 | $7,694 | $590,000 -0.2% |
| 2023 | -- | $591,300 +11.1% |
Find assessor info on the county website
Neighborhood: 55902
Nearby schools
GreatSchools rating
- 7/10Bamber Valley Elementary SchoolGrades: PK-5Distance: 1.6 mi
- 4/10Willow Creek Middle SchoolGrades: 6-8Distance: 3 mi
- 9/10Mayo Senior High SchoolGrades: 8-12Distance: 3.4 mi
Get a cash offer in 3 minutes
Find out how much your home could sell for in as little as 3 minutes with a no-obligation cash offer.
Estimated market value$673,900
Get a cash offer in 3 minutes
Find out how much your home could sell for in as little as 3 minutes with a no-obligation cash offer.
Estimated market value
$673,900
