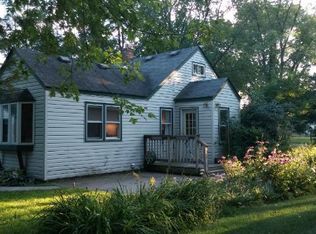Closed
$334,000
3640 Flowerfield Rd, Lexington, MN 55014
4beds
1,948sqft
Single Family Residence
Built in 1977
0.26 Acres Lot
$336,900 Zestimate®
$171/sqft
$2,589 Estimated rent
Home value
$336,900
$313,000 - $360,000
$2,589/mo
Zestimate® history
Loading...
Owner options
Explore your selling options
What's special
A wonderful split home for located in a super convenient area close to shopping, highways and a park n ride in case you work in the cities and There is still time to move for school registration. This offers four bedrooms and one and a half bathrooms, but the half bath can easily be made into a three-quarter bath. The drain and piping to the wall is already there. A composite deck off of the informal dining room for outside seating from spring to fall. The front yard is very spacious and sits on a quiet road. The yard is completely fenced in for convenience of hosting or letting a pet run free. Add your personal touch to this spacious four-bedroom home in Circle Pines. Come take a look to see your next place to call home! Information deemed reliable, but buyers and buyer's agent to verify all MLS data.
Zillow last checked: 8 hours ago
Listing updated: September 26, 2025 at 01:56pm
Listed by:
Trudi K. Canfield 612-849-8019,
Edina Realty, Inc.
Bought with:
Shayne Michael Hall
eXp Realty
Source: NorthstarMLS as distributed by MLS GRID,MLS#: 6688033
Facts & features
Interior
Bedrooms & bathrooms
- Bedrooms: 4
- Bathrooms: 2
- Full bathrooms: 1
- 1/2 bathrooms: 1
Bedroom 1
- Level: Main
- Area: 154 Square Feet
- Dimensions: 14x11
Bedroom 2
- Level: Main
- Area: 121 Square Feet
- Dimensions: 11x11
Bedroom 3
- Level: Lower
- Area: 104 Square Feet
- Dimensions: 13x8
Bedroom 4
- Level: Lower
- Area: 80 Square Feet
- Dimensions: 10x8
Family room
- Level: Main
- Area: 224 Square Feet
- Dimensions: 14x16
Family room
- Level: Main
- Area: 121 Square Feet
- Dimensions: 11x11
Kitchen
- Level: Main
- Area: 304 Square Feet
- Dimensions: 16x19
Heating
- Forced Air
Cooling
- Central Air
Appliances
- Included: Dishwasher, Dryer, Exhaust Fan, Gas Water Heater, Microwave, Range, Refrigerator, Washer, Water Softener Owned
Features
- Basement: Block,Finished,Full
Interior area
- Total structure area: 1,948
- Total interior livable area: 1,948 sqft
- Finished area above ground: 974
- Finished area below ground: 974
Property
Parking
- Total spaces: 12
- Parking features: Detached
- Garage spaces: 2
- Uncovered spaces: 10
Accessibility
- Accessibility features: None
Features
- Levels: Multi/Split
- Patio & porch: Composite Decking
- Pool features: None
- Fencing: Chain Link
Lot
- Size: 0.26 Acres
- Dimensions: 75 x 156 x 75 x 156
- Features: Wooded
Details
- Foundation area: 974
- Parcel number: 353123230038
- Zoning description: Residential-Single Family
Construction
Type & style
- Home type: SingleFamily
- Property subtype: Single Family Residence
Materials
- Metal Siding, Vinyl Siding, Block, Concrete
- Roof: Age 8 Years or Less
Condition
- Age of Property: 48
- New construction: No
- Year built: 1977
Utilities & green energy
- Electric: Circuit Breakers
- Gas: Natural Gas
- Sewer: City Sewer/Connected
- Water: City Water/Connected
Community & neighborhood
Location
- Region: Lexington
- Subdivision: Lexington Park 5
HOA & financial
HOA
- Has HOA: No
Other
Other facts
- Road surface type: Paved
Price history
| Date | Event | Price |
|---|---|---|
| 9/26/2025 | Sold | $334,000+1.2%$171/sqft |
Source: | ||
| 8/31/2025 | Pending sale | $330,000$169/sqft |
Source: | ||
| 7/26/2025 | Listed for sale | $330,000$169/sqft |
Source: | ||
| 7/17/2025 | Listing removed | $330,000$169/sqft |
Source: | ||
| 4/15/2025 | Price change | $330,000-2.1%$169/sqft |
Source: | ||
Public tax history
| Year | Property taxes | Tax assessment |
|---|---|---|
| 2024 | $3,426 -1.1% | $267,588 -9.3% |
| 2023 | $3,463 +6.1% | $294,992 +2.7% |
| 2022 | $3,264 +7.2% | $287,253 +27.8% |
Find assessor info on the county website
Neighborhood: 55014
Nearby schools
GreatSchools rating
- 8/10Golden Lake Elementary SchoolGrades: PK-5Distance: 1.5 mi
- 7/10Centennial Middle SchoolGrades: 6-8Distance: 3.8 mi
- 10/10Centennial High SchoolGrades: 9-12Distance: 2.2 mi
Get a cash offer in 3 minutes
Find out how much your home could sell for in as little as 3 minutes with a no-obligation cash offer.
Estimated market value
$336,900
