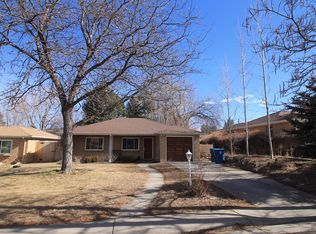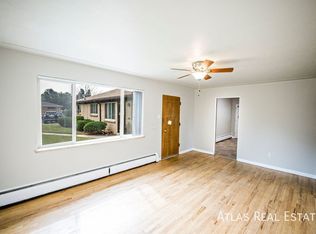Sold for $688,000
$688,000
3640 Fenton Street, Wheat Ridge, CO 80212
3beds
1,404sqft
Single Family Residence
Built in 1950
9,580 Square Feet Lot
$662,100 Zestimate®
$490/sqft
$2,707 Estimated rent
Home value
$662,100
$616,000 - $708,000
$2,707/mo
Zestimate® history
Loading...
Owner options
Explore your selling options
What's special
Have you been searching for a cute NW Denver home but finding your budget won’t go nearly far enough? It now seems impossible to find a three bedroom/two bath home w/ a real primary suite, an updated kitchen, central A/C, a decent sized lot with some charming outdoor living spaces; plus two work-from-home spaces sub-$700,000 unless on a street like 38th or on Sheridan (where you don’t want to be)…. Well, this is your lucky weekend! 3640 Fenton is a great mid-century home in an absolutely stellar location: a half-block from an incredible park; a block and a half from a long strip of great restaurants and hang-outs; and, five/six blocks from The Highlands/Berkeley (think: 32nd/Lowell and Tennyson respectively). This home lives large with spacious rooms, a kitchen that’s got size, functionality, versatility and its really nice to look at and one you’d be more likely to see in a $2m new-build, an architecturally stunning heated & cooled office studio/man-cave/she-shed in the back yard PLUS an addition on the back of the house that’s NOT included in the square footage. The decade+ owners did the renovations very well, for themselves – at a level of quality you’d not see by a flipper. This nearly 1/4-acre lot is spacious and charming. There is parking for a camper or boat on the north side. The back yard is oh-so-charming and relatively low maintenance. The office studio/shed in the back yard has a mini-split that keeps the temps just-right. The cost of the studio was $35,000+ and would likely top $40,000 today. Tucked in the back corner of the back yard is a large traditional shed for your tools, cruiser bikes and Colorado toys like kayaks and camping gear.
Zillow last checked: 8 hours ago
Listing updated: August 05, 2025 at 05:29pm
Listed by:
Steven Kinney 303-475-8200 steve@skinneyproperty.com,
RE/MAX Professionals
Bought with:
Sarah Wells, 100079713
Your Castle Realty LLC
Source: REcolorado,MLS#: 3546448
Facts & features
Interior
Bedrooms & bathrooms
- Bedrooms: 3
- Bathrooms: 2
- Full bathrooms: 1
- 3/4 bathrooms: 1
- Main level bathrooms: 2
- Main level bedrooms: 3
Primary bedroom
- Level: Main
- Area: 170 Square Feet
- Dimensions: 10 x 17
Bedroom
- Description: Noted As "family Room" On Floorplate, But Its A Conforming Bedroom.
- Level: Main
- Area: 150 Square Feet
- Dimensions: 10 x 15
Bedroom
- Level: Main
- Area: 110 Square Feet
- Dimensions: 10 x 11
Primary bathroom
- Level: Main
Bathroom
- Level: Main
Dining room
- Level: Main
- Area: 110 Square Feet
- Dimensions: 10 x 11
Gym
- Description: Studio In Back Yard. West Side. Heated & Cooled.
- Level: Main
- Area: 90 Square Feet
- Dimensions: 9 x 10
Kitchen
- Level: Main
- Area: 209 Square Feet
- Dimensions: 11 x 19
Laundry
- Level: Main
Living room
- Level: Main
- Area: 196 Square Feet
- Dimensions: 14 x 14
Office
- Description: Studio In Back Yard. East Side. Heated & Cooled.
- Level: Main
- Area: 90 Square Feet
- Dimensions: 9 x 10
Sun room
- Description: Not Really A Sun Room. Rear Porch Addition. Note Heated And Not In Any Square Footage Counts.
- Level: Main
- Area: 319 Square Feet
- Dimensions: 11 x 29
Heating
- Forced Air, Natural Gas
Cooling
- Central Air
Appliances
- Included: Dishwasher, Disposal, Microwave, Range, Refrigerator
Features
- Basement: Crawl Space
Interior area
- Total structure area: 1,404
- Total interior livable area: 1,404 sqft
- Finished area above ground: 1,404
Property
Parking
- Total spaces: 5
- Details: Off Street Spaces: 4, RV Spaces: 1
Features
- Levels: One
- Stories: 1
- Patio & porch: Deck, Front Porch, Patio
- Fencing: Partial
Lot
- Size: 9,580 sqft
Details
- Parcel number: 025157
- Special conditions: Standard
Construction
Type & style
- Home type: SingleFamily
- Architectural style: Mid-Century Modern
- Property subtype: Single Family Residence
Materials
- Brick, Cement Siding
Condition
- Updated/Remodeled
- Year built: 1950
Utilities & green energy
- Sewer: Public Sewer
- Water: Public
- Utilities for property: Electricity Connected, Natural Gas Connected, Phone Available
Community & neighborhood
Location
- Region: Wheat Ridge
- Subdivision: Highlands / Mountain View / Cleo / Wheat Ridge
Other
Other facts
- Listing terms: Cash,Conventional,FHA,VA Loan
- Ownership: Individual
- Road surface type: Paved
Price history
| Date | Event | Price |
|---|---|---|
| 9/24/2024 | Sold | $688,000+5.8%$490/sqft |
Source: | ||
| 9/9/2024 | Pending sale | $650,000$463/sqft |
Source: | ||
| 9/6/2024 | Listed for sale | $650,000+218.6%$463/sqft |
Source: | ||
| 3/20/2013 | Sold | $204,000+2.1%$145/sqft |
Source: Public Record Report a problem | ||
| 2/15/2013 | Listed for sale | $199,900$142/sqft |
Source: Farrell's Sales & Service/Metro Brokers, Inc #1160879 Report a problem | ||
Public tax history
| Year | Property taxes | Tax assessment |
|---|---|---|
| 2024 | $3,365 +18.1% | $38,489 |
| 2023 | $2,850 -1.4% | $38,489 +20.2% |
| 2022 | $2,890 +1.1% | $32,014 -2.8% |
Find assessor info on the county website
Neighborhood: 80212
Nearby schools
GreatSchools rating
- 5/10Stevens Elementary SchoolGrades: PK-5Distance: 0.9 mi
- 5/10Everitt Middle SchoolGrades: 6-8Distance: 2.5 mi
- 7/10Wheat Ridge High SchoolGrades: 9-12Distance: 2.4 mi
Schools provided by the listing agent
- Elementary: Stevens
- Middle: Everitt
- High: Wheat Ridge
- District: Jefferson County R-1
Source: REcolorado. This data may not be complete. We recommend contacting the local school district to confirm school assignments for this home.
Get a cash offer in 3 minutes
Find out how much your home could sell for in as little as 3 minutes with a no-obligation cash offer.
Estimated market value$662,100
Get a cash offer in 3 minutes
Find out how much your home could sell for in as little as 3 minutes with a no-obligation cash offer.
Estimated market value
$662,100

