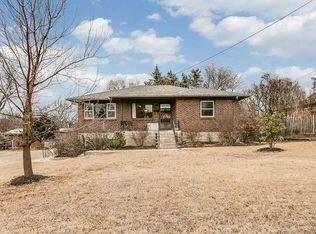Deal fell through, Property has been reduced and ready to sell. This home has so much to offer. There is an office/nursery upstairs with built in cabinetry and balcony; a sitting area at the top of the stairs (12' x 8'). The second bedroom has built in dresser; livingroom and dining room are freshly painted. Bathroom upstairs is completely remodeled with tile floor. Kitchen has a combination eating area additional 6'8" x 8'. Basement has stairwell access to outside. New Roof on house ADDED BONUS, There is a 1 bedroom apartment with wood floors above detached garage, lvgrm size 18' x 13'5"(Picture 8) bdrm size is 9'8" x 8'2", needs some TLC. Motivated Seller. School info is not guaranteed-call USD 259 at 973-4498 for more info.
This property is off market, which means it's not currently listed for sale or rent on Zillow. This may be different from what's available on other websites or public sources.
