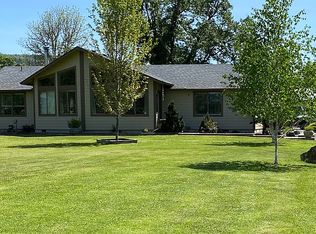Sold
$540,000
3640 Colonial Rd, Roseburg, OR 97471
3beds
1,464sqft
Residential, Single Family Residence
Built in 1980
3.99 Acres Lot
$581,700 Zestimate®
$369/sqft
$2,193 Estimated rent
Home value
$581,700
$535,000 - $634,000
$2,193/mo
Zestimate® history
Loading...
Owner options
Explore your selling options
What's special
Melrose farmhouse on 3.99 acres! Perfect for some animals and room for multiple vehicles, RVs, etc. Home is 1464 sq ft, 3 bedroom, 2.5 bath with many recent upgrades including: heat pump and furnace (2023), paint (2022), roof (2018). Entry gate has two key pads and power for remote entry. Kitchen remodel from 2008 included custom hickory cabinets, under-cabinet lighting, and granite countertops! Home is supplied with UBW water and outside yard and garden watering is covered by a well with sprinklers on timers! The parklike acreage is mostly pasture, fully fenced, borders Champagne Creek, and has multiple outbuildings including 36 x 24 barn with hay loft, 23 x 12 chicken coop/storage building, and 19 x 14 shop with power! Attached 26 x 24 garage is finished and insulated.
Zillow last checked: 8 hours ago
Listing updated: November 08, 2025 at 09:00pm
Listed by:
Shane Mast 541-517-1749,
Oregon Life Homes
Bought with:
Tammi Ellison, 201224029
eXp Realty, LLC
Source: RMLS (OR),MLS#: 23080945
Facts & features
Interior
Bedrooms & bathrooms
- Bedrooms: 3
- Bathrooms: 3
- Full bathrooms: 2
- Partial bathrooms: 1
- Main level bathrooms: 3
Primary bedroom
- Features: Closet, Suite, Walkin Shower, Wallto Wall Carpet
- Level: Main
Bedroom 2
- Features: Closet, Wallto Wall Carpet
- Level: Main
Bedroom 3
- Features: Closet, Wallto Wall Carpet
- Level: Main
Dining room
- Level: Main
Kitchen
- Features: Dishwasher, Island, Microwave, Pantry, Vaulted Ceiling, Vinyl Floor
- Level: Main
Living room
- Features: Ceiling Fan, Vaulted Ceiling, Vinyl Floor
- Level: Main
Heating
- Forced Air, Heat Pump
Cooling
- Heat Pump
Appliances
- Included: Dishwasher, Free-Standing Range, Microwave, Electric Water Heater
- Laundry: Laundry Room
Features
- High Ceilings, Vaulted Ceiling(s), Bathroom, Built-in Features, Closet, Kitchen Island, Pantry, Ceiling Fan(s), Suite, Walkin Shower, Granite, Tile
- Flooring: Vinyl, Wall to Wall Carpet, Tile
- Windows: Aluminum Frames, Double Pane Windows, Vinyl Frames
- Basement: Crawl Space
Interior area
- Total structure area: 1,464
- Total interior livable area: 1,464 sqft
Property
Parking
- Total spaces: 2
- Parking features: Off Street, RV Access/Parking, Attached
- Attached garage spaces: 2
Accessibility
- Accessibility features: Garage On Main, Main Floor Bedroom Bath, Minimal Steps, One Level, Utility Room On Main, Walkin Shower, Accessibility
Features
- Levels: One
- Stories: 1
- Patio & porch: Patio
- Exterior features: RV Hookup, Yard
- Fencing: Fenced
- Has view: Yes
- View description: Mountain(s), Valley
- Body of water: Champagne Creek
Lot
- Size: 3.99 Acres
- Features: Level, Private, Acres 3 to 5
Details
- Additional structures: RVHookup, Workshop
- Parcel number: R23377
- Zoning: 5R
Construction
Type & style
- Home type: SingleFamily
- Property subtype: Residential, Single Family Residence
Materials
- T111 Siding
- Foundation: Concrete Perimeter
- Roof: Composition
Condition
- Resale
- New construction: No
- Year built: 1980
Utilities & green energy
- Sewer: Septic Tank
- Water: Community, Well
Community & neighborhood
Location
- Region: Roseburg
Other
Other facts
- Listing terms: Cash,Conventional,FHA,VA Loan
- Road surface type: Paved
Price history
| Date | Event | Price |
|---|---|---|
| 7/14/2023 | Sold | $540,000+2.9%$369/sqft |
Source: | ||
| 6/2/2023 | Pending sale | $525,000$359/sqft |
Source: | ||
| 5/31/2023 | Listed for sale | $525,000$359/sqft |
Source: | ||
Public tax history
| Year | Property taxes | Tax assessment |
|---|---|---|
| 2024 | $1,867 +14.2% | $268,912 +14.8% |
| 2023 | $1,634 +2.9% | $234,150 +3% |
| 2022 | $1,589 +2.9% | $227,341 +3% |
Find assessor info on the county website
Neighborhood: 97471
Nearby schools
GreatSchools rating
- 9/10Melrose Elementary SchoolGrades: K-5Distance: 2 mi
- 6/10John C Fremont Middle SchoolGrades: 6-8Distance: 5.2 mi
- 5/10Roseburg High SchoolGrades: 9-12Distance: 6 mi
Schools provided by the listing agent
- Elementary: Melrose
- Middle: Fremont
- High: Roseburg
Source: RMLS (OR). This data may not be complete. We recommend contacting the local school district to confirm school assignments for this home.

Get pre-qualified for a loan
At Zillow Home Loans, we can pre-qualify you in as little as 5 minutes with no impact to your credit score.An equal housing lender. NMLS #10287.
