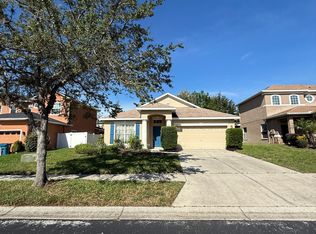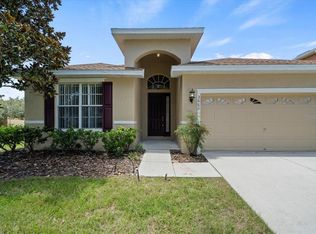Sold for $365,000 on 12/16/24
$365,000
3640 Beaumont Loop, Spring Hill, FL 34609
4beds
2,193sqft
Single Family Residence
Built in 2006
6,600 Square Feet Lot
$348,300 Zestimate®
$166/sqft
$2,272 Estimated rent
Home value
$348,300
$303,000 - $397,000
$2,272/mo
Zestimate® history
Loading...
Owner options
Explore your selling options
What's special
Welcome to this stunning 4-bedroom, 2.5-bathroom home with a 3-car garage and a luxurious hot tub in the backyard. Enjoy the peace of mind of a brand new roof, as well as brand new kitchen stainless steel appliances. Situated in a highly desirable community, this property provides the perfect combination of comfort and convenience. Step inside to discover a spacious and well-designed layout, featuring a bright and airy living room, a gourmet kitchen with stainless steel appliances, and a cozy dining area overlooking the backyard oasis, perfect for entertaining. The primary suite provides a tranquil retreat with a private en-suite bathroom and ample closet space, while the remaining bedrooms have plenty of room for family and guests. Outside, the beautifully landscaped yard is perfect for relaxing and entertaining, with a inviting hot tub where you can unwind after a long day. The 3-car garage provides abundant storage space and room for your vehicles, adding further convenience to your lifestyle. Don't miss the opportunity to make this beautiful house your new home. Contact us today to schedule a viewing and experience the charm and comfort this property has. This one won't last!
Zillow last checked: 8 hours ago
Listing updated: June 09, 2025 at 06:10pm
Listing Provided by:
Krystal Lago 813-499-6238,
FLORIDA LUXURY REALTY INC 727-372-6611
Bought with:
Alex Hamilton, 3533355
BHHS FLORIDA PROPERTIES GROUP
Source: Stellar MLS,MLS#: TB8305685 Originating MLS: West Pasco
Originating MLS: West Pasco

Facts & features
Interior
Bedrooms & bathrooms
- Bedrooms: 4
- Bathrooms: 3
- Full bathrooms: 2
- 1/2 bathrooms: 1
Primary bedroom
- Features: Dual Sinks, Walk-In Closet(s)
- Level: First
- Area: 195 Square Feet
- Dimensions: 15x13
Bedroom 2
- Features: Built-in Closet
- Level: Second
- Area: 120 Square Feet
- Dimensions: 12x10
Bedroom 3
- Features: Built-in Closet
- Level: Second
- Area: 144 Square Feet
- Dimensions: 12x12
Bedroom 4
- Features: Built-in Closet
- Level: Second
- Area: 144 Square Feet
- Dimensions: 12x12
Kitchen
- Level: First
- Area: 196 Square Feet
- Dimensions: 14x14
Living room
- Level: First
- Area: 210 Square Feet
- Dimensions: 15x14
Heating
- Central
Cooling
- Central Air
Appliances
- Included: Dishwasher, Dryer, Microwave, Range, Refrigerator, Washer
- Laundry: Inside
Features
- Ceiling Fan(s), Kitchen/Family Room Combo
- Flooring: Carpet, Laminate, Tile
- Has fireplace: No
Interior area
- Total structure area: 2,500
- Total interior livable area: 2,193 sqft
Property
Parking
- Total spaces: 3
- Parking features: Garage - Attached
- Attached garage spaces: 3
Features
- Levels: Two
- Stories: 2
- Exterior features: Irrigation System, Rain Gutters
- Has spa: Yes
- Spa features: Above Ground
Lot
- Size: 6,600 sqft
Details
- Parcel number: R0922318360100900090
- Zoning: RES
- Special conditions: None
Construction
Type & style
- Home type: SingleFamily
- Property subtype: Single Family Residence
Materials
- Block
- Foundation: Slab
- Roof: Shingle
Condition
- New construction: No
- Year built: 2006
Utilities & green energy
- Sewer: Public Sewer
- Water: Public
- Utilities for property: Electricity Available, Water Available
Community & neighborhood
Community
- Community features: Pool
Senior living
- Senior community: Yes
Location
- Region: Spring Hill
- Subdivision: STERLING HILL PH 1A
HOA & financial
HOA
- Has HOA: Yes
- HOA fee: $10 monthly
- Association name: FRANKLIN & COMPANY PROPERTY MANAGEMENT
- Association phone: 352-684-8884
Other fees
- Pet fee: $0 monthly
Other financial information
- Total actual rent: 0
Other
Other facts
- Listing terms: Cash,Conventional,FHA,VA Loan
- Ownership: Fee Simple
- Road surface type: Paved
Price history
| Date | Event | Price |
|---|---|---|
| 12/16/2024 | Sold | $365,000-2.7%$166/sqft |
Source: | ||
| 11/22/2024 | Pending sale | $375,000$171/sqft |
Source: | ||
| 10/16/2024 | Price change | $375,000-6.2%$171/sqft |
Source: | ||
| 9/20/2024 | Listed for sale | $399,999+82.9%$182/sqft |
Source: | ||
| 11/26/2007 | Sold | $218,700$100/sqft |
Source: Public Record Report a problem | ||
Public tax history
| Year | Property taxes | Tax assessment |
|---|---|---|
| 2024 | $3,607 +4.9% | $108,846 +3% |
| 2023 | $3,439 +1.4% | $105,676 +3% |
| 2022 | $3,392 +2.6% | $102,598 +3% |
Find assessor info on the county website
Neighborhood: Sterling Hill
Nearby schools
GreatSchools rating
- 6/10Pine Grove Elementary SchoolGrades: PK-5Distance: 5 mi
- 6/10West Hernando Middle SchoolGrades: 6-8Distance: 4.9 mi
- 2/10Central High SchoolGrades: 9-12Distance: 4.8 mi
Get a cash offer in 3 minutes
Find out how much your home could sell for in as little as 3 minutes with a no-obligation cash offer.
Estimated market value
$348,300
Get a cash offer in 3 minutes
Find out how much your home could sell for in as little as 3 minutes with a no-obligation cash offer.
Estimated market value
$348,300

