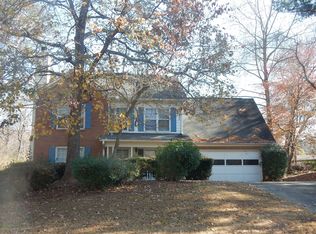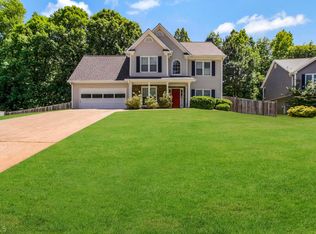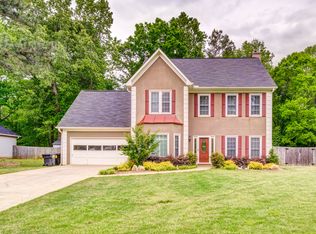Closed
$415,000
3640 Autumn View Dr NW, Acworth, GA 30101
4beds
2,193sqft
Single Family Residence, Residential
Built in 1994
0.63 Acres Lot
$417,600 Zestimate®
$189/sqft
$2,331 Estimated rent
Home value
$417,600
$388,000 - $451,000
$2,331/mo
Zestimate® history
Loading...
Owner options
Explore your selling options
What's special
Move-in ready and loaded with upgrades! This spacious split-foyer home in the highly sought-after Allatoona High district has been beautifully renovated throughout. The fully remodeled open kitchen is a standout feature, boasting brand-NEW white cabinets, NEW quartz countertops, a bright \NEW backsplash, and stainless steel appliances (refrigerator negotiable). The bathrooms have been tastefully updated with NEW vanities, NEW quartz countertops, and toilets. Stylish NEW LVP flooring, upgraded LED lighting, and NEW ceiling fans in all rooms add to the home's modern appeal. Newly replaced window glass and fresh interior paint further enhance its pristine condition. Additional updates include a 2020 HVAC system with HEPA filtration, a 2020 TANKLESS WATER HEATER, and a NEW installed garage door. Upstairs, a spacious family room welcomes you with soaring vaulted ceilings and abundant natural light. The kitchen, ideally positioned between the dining room and breakfast nook, offers a large pantry and a bar overlooking the breakfast area. Down the hall, you'll find a full bathroom with a linen closet, two additional bedrooms, and at the rear of the home, the master suite with a double tray ceiling. The master bathroom features a freestanding bathtub and a dual vanity. The lower level boasts an expansive great room with a cozy fireplace and direct access to the concrete patio and large backyard. This level also includes a fourth bedroom, a full bathroom, a laundry room, and a spacious walk-in storage closet. The oversized two-car garage, with a NEWLY painted durable floor, provides additional storage and features a separate workroom with its own exterior entrance. Situated on a lush, level .629-acre lot with NO HOA, this home is a must-see!
Zillow last checked: 8 hours ago
Listing updated: May 09, 2025 at 10:53pm
Listing Provided by:
CC YANG,
Prosources Realty, LLC.
Bought with:
Luis Alejandro Lopez, 431166
Keller Williams North Atlanta
Source: FMLS GA,MLS#: 7512321
Facts & features
Interior
Bedrooms & bathrooms
- Bedrooms: 4
- Bathrooms: 3
- Full bathrooms: 3
- Main level bathrooms: 2
- Main level bedrooms: 3
Primary bedroom
- Features: Oversized Master
- Level: Oversized Master
Bedroom
- Features: Oversized Master
Primary bathroom
- Features: Double Vanity, Separate Tub/Shower
Dining room
- Features: Separate Dining Room
Kitchen
- Features: Breakfast Bar, Breakfast Room, Cabinets White, Eat-in Kitchen, Pantry, Stone Counters
Heating
- Central, Forced Air, Natural Gas
Cooling
- Attic Fan, Ceiling Fan(s), Central Air
Appliances
- Included: Dishwasher, Disposal, Gas Range, Microwave, Tankless Water Heater
- Laundry: Laundry Room, Lower Level
Features
- Double Vanity, High Ceilings 9 ft Main, Vaulted Ceiling(s), Walk-In Closet(s)
- Flooring: Luxury Vinyl
- Windows: Double Pane Windows
- Basement: None
- Number of fireplaces: 1
- Fireplace features: Gas Starter
- Common walls with other units/homes: No Common Walls
Interior area
- Total structure area: 2,193
- Total interior livable area: 2,193 sqft
Property
Parking
- Total spaces: 2
- Parking features: Garage
- Garage spaces: 2
Accessibility
- Accessibility features: None
Features
- Levels: One and One Half
- Stories: 1
- Patio & porch: Deck
- Exterior features: Rain Gutters, No Dock
- Pool features: None
- Spa features: None
- Fencing: None
- Has view: Yes
- View description: Trees/Woods
- Waterfront features: None
- Body of water: None
Lot
- Size: 0.63 Acres
- Features: Back Yard, Level
Details
- Additional structures: None
- Parcel number: 20007700260
- Other equipment: None
- Horse amenities: None
Construction
Type & style
- Home type: SingleFamily
- Architectural style: Other
- Property subtype: Single Family Residence, Residential
Materials
- Vinyl Siding
- Foundation: Concrete Perimeter
- Roof: Shingle
Condition
- Updated/Remodeled
- New construction: No
- Year built: 1994
Utilities & green energy
- Electric: 110 Volts
- Sewer: Public Sewer
- Water: Public
- Utilities for property: Electricity Available, Natural Gas Available, Sewer Available, Water Available
Green energy
- Energy efficient items: Water Heater
- Energy generation: None
Community & neighborhood
Security
- Security features: Smoke Detector(s)
Community
- Community features: Other
Location
- Region: Acworth
- Subdivision: Woodstream Ii
Other
Other facts
- Road surface type: Asphalt
Price history
| Date | Event | Price |
|---|---|---|
| 4/30/2025 | Sold | $415,000-1.7%$189/sqft |
Source: | ||
| 4/6/2025 | Pending sale | $422,000$192/sqft |
Source: | ||
| 3/6/2025 | Price change | $422,000-1.4%$192/sqft |
Source: | ||
| 2/27/2025 | Price change | $428,000-0.2%$195/sqft |
Source: | ||
| 2/20/2025 | Listed for sale | $429,000+47.9%$196/sqft |
Source: | ||
Public tax history
| Year | Property taxes | Tax assessment |
|---|---|---|
| 2024 | $3,332 +16.7% | $141,988 -2.1% |
| 2023 | $2,854 -3.2% | $145,000 +17.6% |
| 2022 | $2,949 +31.3% | $123,320 +35.2% |
Find assessor info on the county website
Neighborhood: 30101
Nearby schools
GreatSchools rating
- 8/10Pickett's Mill Elementary SchoolGrades: PK-5Distance: 1.2 mi
- 7/10Durham Middle SchoolGrades: 6-8Distance: 2.2 mi
- 8/10Allatoona High SchoolGrades: 9-12Distance: 0.7 mi
Schools provided by the listing agent
- Elementary: Pickett's Mill
- Middle: Durham
- High: Allatoona
Source: FMLS GA. This data may not be complete. We recommend contacting the local school district to confirm school assignments for this home.
Get a cash offer in 3 minutes
Find out how much your home could sell for in as little as 3 minutes with a no-obligation cash offer.
Estimated market value
$417,600
Get a cash offer in 3 minutes
Find out how much your home could sell for in as little as 3 minutes with a no-obligation cash offer.
Estimated market value
$417,600


