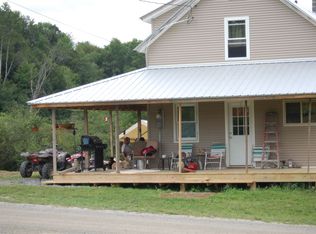Country Living at its Finest! Well-maintained 3 bedroom, 1.5 bath on 11.20 private acres. A large meadow and lean-to run-in make it perfect for horses or a mini-farm! Come sit on the front Otter Creek screen room and listen to the birds or sit on the rear or side decks and watch the abundant wildlife. Step inside and you will feel at home. You will love the open, light and airy living room which has a beautiful Hearthstone woodstove to cuddle up to on cold winter nights and beautiful hardwood floors. The two heat pumps will keep you cool on hot summer days. The 11.20 acres are partially wooded and has a flat, open meadow for your animals or just enjoying the serenity. Concerned with country living? No worries, this home comes with a back up generator! This home boasts upgraded wood-frame construction, a concrete basement for extra room and is set back off the road for plenty of privacy. This unique property will not last long!
This property is off market, which means it's not currently listed for sale or rent on Zillow. This may be different from what's available on other websites or public sources.
