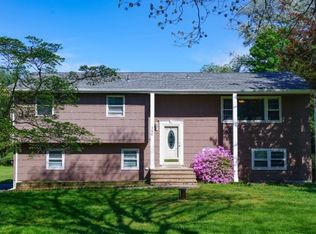This outstanding Cape is completely renovated from head to toe! You'll adore the updated kitchen featuring rich cherry cabinets, center island with seating, breakfast bar, recessed lights, undermount cabinet lighting, stainless steel appliances and ceramic tile. Adjacent to the kitchen is an expansive family room highlighting a play area, crown molding, woodburning stove and access to a screened in back porch. The formal dining room is enhanced by a large new picture window, built-in shelving, governors panels and woodburning fireplace. Two bedrooms and a full bathroom complete the first level. Discover hardwood or laminate wood flooring throughout, including oak treads on the front staircase. Upstairs is equally impressive, showcasing two more bedrooms, including a large master with two closets (one walk-in) and another full bathroom. You'll find custom organizers in all bedroom closets. More amenities include a sound system in the garage and back porch, full basement, central air, whole house exhaust fan and an attached two car garage with keypad access and new door seal. The exterior is also impeccably maintained and spotlights a new front retaining wall, renovated exterior front steps, vinyl siding, shed, newly paved driveway, new roof vent pipes, shutters and porch gutters. All this, and perfectly nestled on a premier lot resembling park-like grounds containing mature landscaping beds and a vegetable garden. HOMEOWNER pays only $206 month/average for ALL UTILITIES! Act quickly since this pristine home is priced to sell!
This property is off market, which means it's not currently listed for sale or rent on Zillow. This may be different from what's available on other websites or public sources.
