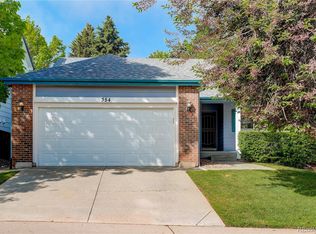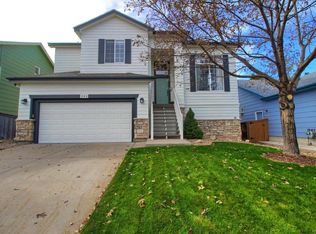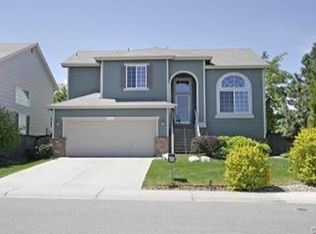Sold for $646,000
$646,000
364 Willowick Circle, Highlands Ranch, CO 80129
4beds
1,929sqft
Single Family Residence
Built in 1996
5,489 Square Feet Lot
$643,400 Zestimate®
$335/sqft
$2,900 Estimated rent
Home value
$643,400
$611,000 - $676,000
$2,900/mo
Zestimate® history
Loading...
Owner options
Explore your selling options
What's special
You won't want to miss this! Explore this stunning 4-bedroom/4 bath residence in Highlands Ranch! The home boasts excellent curb appeal with tasteful stone accents and a 2-car garage for secure parking. Fall in love with the captivating living room with soaring ceilings, clerestory windows that bathe the space with natural light, classic plantation shutters, engineered wood flooring, and an inviting fireplace for cozy evenings. The eat-in kitchen is equipped with new granite countertops, ample wood cabinetry, a tile backsplash, contemporary track lighting, stainless steel appliances, and a handy pantry for storing culinary essentials. The serene master bedroom private deck, 5 pc bath, 2 closets (one is a walk-in closet(. The finished basement features a closet, Murphy bed (included), and a 3/4 bathroom, making it a versatile space for a family room or a comfortable guest bedroom. Upstairs Laundry. The spacious backyard offers a shed for additional storage, a large patio, and abundant space for crafting your dream outdoor oasis. Great community w top schools, parks /rec centers / walking trails & close to Denver Tech Ctr, Highlands Ranch Town Ctr & much more!
Zillow last checked: 8 hours ago
Listing updated: March 14, 2025 at 03:42pm
Listed by:
Jeffrey Crase 720-217-5789,
MB A Perfect Home 4 U Realty
Bought with:
Aunish Stephen, 100095394
Compass - Denver
Source: REcolorado,MLS#: 7209821
Facts & features
Interior
Bedrooms & bathrooms
- Bedrooms: 4
- Bathrooms: 4
- Full bathrooms: 2
- 3/4 bathrooms: 1
- 1/2 bathrooms: 1
- Main level bathrooms: 1
Primary bedroom
- Description: Plantation Shutters
- Level: Upper
Bedroom
- Description: Ceiling Light
- Level: Upper
Bedroom
- Description: Carpeting
- Level: Upper
Bedroom
- Description: Not Walled Off
- Level: Basement
Primary bathroom
- Description: Separate Shower & Tub
- Level: Upper
Bathroom
- Description: Powder Room W/ Vessel Sink
- Level: Main
Bathroom
- Description: Granite Sink Counter
- Level: Upper
Bathroom
- Description: Glass-Enclosed Shower
- Level: Basement
Dining room
- Description: Off The Kitchen
- Level: Main
Family room
- Description: Recessed Lighting
- Level: Basement
Kitchen
- Description: Tile Flooring
- Level: Main
Laundry
- Description: Upstairs Stacked Washer/Dryer
- Level: Upper
Living room
- Description: Front
- Level: Main
Heating
- Forced Air, Natural Gas
Cooling
- Central Air
Appliances
- Included: Dishwasher, Disposal, Double Oven, Dryer, Microwave, Range, Refrigerator, Washer
Features
- Built-in Features, Ceiling Fan(s), Eat-in Kitchen, Five Piece Bath, Granite Counters, High Ceilings, High Speed Internet, Open Floorplan, Pantry, Primary Suite, Walk-In Closet(s)
- Flooring: Carpet, Tile
- Basement: Finished,Partial
- Number of fireplaces: 1
- Fireplace features: Gas Log, Insert, Living Room
- Common walls with other units/homes: No Common Walls
Interior area
- Total structure area: 1,929
- Total interior livable area: 1,929 sqft
- Finished area above ground: 1,409
- Finished area below ground: 520
Property
Parking
- Total spaces: 4
- Parking features: Garage - Attached
- Attached garage spaces: 2
- Details: Off Street Spaces: 2
Features
- Levels: Two
- Stories: 2
- Patio & porch: Patio
- Exterior features: Balcony, Private Yard, Rain Gutters
- Fencing: Full
Lot
- Size: 5,489 sqft
- Features: Level
Details
- Parcel number: R0396390
- Special conditions: Standard
Construction
Type & style
- Home type: SingleFamily
- Architectural style: Traditional
- Property subtype: Single Family Residence
Materials
- Frame, Stone, Wood Siding
- Roof: Composition
Condition
- Year built: 1996
Utilities & green energy
- Sewer: Public Sewer
- Water: Public
- Utilities for property: Cable Available, Natural Gas Available, Phone Available
Community & neighborhood
Security
- Security features: Smoke Detector(s)
Location
- Region: Highlands Ranch
- Subdivision: Highlands Ranch
HOA & financial
HOA
- Has HOA: Yes
- HOA fee: $168 quarterly
- Association name: HRCA
- Association phone: 303-791-2500
Other
Other facts
- Listing terms: Cash,Conventional,FHA,VA Loan
- Ownership: Individual
- Road surface type: Paved
Price history
| Date | Event | Price |
|---|---|---|
| 3/14/2025 | Sold | $646,000+0.2%$335/sqft |
Source: | ||
| 2/20/2025 | Pending sale | $645,000$334/sqft |
Source: | ||
| 2/19/2025 | Listed for sale | $645,000+0.8%$334/sqft |
Source: | ||
| 8/19/2024 | Sold | $640,000-0.8%$332/sqft |
Source: Public Record Report a problem | ||
| 7/23/2024 | Pending sale | $645,000$334/sqft |
Source: | ||
Public tax history
| Year | Property taxes | Tax assessment |
|---|---|---|
| 2025 | $3,581 +0.2% | $38,100 -8.6% |
| 2024 | $3,574 +36.7% | $41,670 -1% |
| 2023 | $2,614 -3.9% | $42,080 +47.1% |
Find assessor info on the county website
Neighborhood: 80129
Nearby schools
GreatSchools rating
- 7/10Eldorado Elementary SchoolGrades: PK-6Distance: 0.4 mi
- 6/10Ranch View Middle SchoolGrades: 7-8Distance: 1 mi
- 9/10Thunderridge High SchoolGrades: 9-12Distance: 0.8 mi
Schools provided by the listing agent
- Elementary: Eldorado
- Middle: Ranch View
- High: Thunderridge
- District: Douglas RE-1
Source: REcolorado. This data may not be complete. We recommend contacting the local school district to confirm school assignments for this home.
Get a cash offer in 3 minutes
Find out how much your home could sell for in as little as 3 minutes with a no-obligation cash offer.
Estimated market value$643,400
Get a cash offer in 3 minutes
Find out how much your home could sell for in as little as 3 minutes with a no-obligation cash offer.
Estimated market value
$643,400


