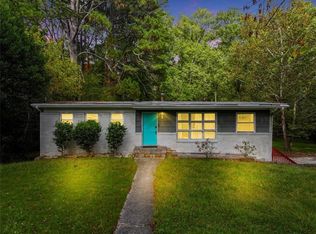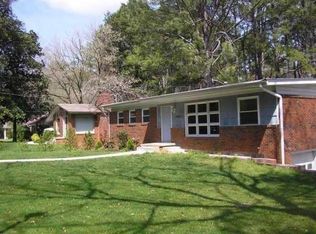Closed
$415,000
364 W Wieuca Rd NE, Atlanta, GA 30342
2beds
1,040sqft
Single Family Residence, Residential
Built in 1958
0.51 Acres Lot
$532,100 Zestimate®
$399/sqft
$2,650 Estimated rent
Home value
$532,100
$474,000 - $601,000
$2,650/mo
Zestimate® history
Loading...
Owner options
Explore your selling options
What's special
***Back On Market Due To No Fault Of The Seller! Previous Financing Fell Through*** Don't miss the opportunity to make this unique property your own! Charming touches throughout would make this the ultimate renovation project to add your touch to. Step inside to a spacious and open-concept living and dining room features a brick fireplace and lots of natural light. Vaulted ceiling brings added height to the room that easily flows into the kitchen with lots of cabinet and counterspace! Primary bedroom has an en-suite half bath and walk-in closet. Secondary bedroom has outdoor access and a full bath close by. Don't miss all the potential of the full basement! Want to add more bedrooms and bathrooms or an office, playroom, media room, MIL suite? The full basement has room to make all your dreams a reality. Upper deck and lower covered porch would be great spaces for entertaining with the full privacy of a wooded backyard. Backyard trail leads through the forest to the sandy banks of Nancy Creek. Less than 1 mile from Chastain Park and Golf Course!
Zillow last checked: 8 hours ago
Listing updated: September 24, 2024 at 10:54pm
Listing Provided by:
Shaun van Orsouw,
Redfin Corporation
Bought with:
Fariba Shahsavani, 418612
Trend Atlanta Realty, Inc.
Source: FMLS GA,MLS#: 7279316
Facts & features
Interior
Bedrooms & bathrooms
- Bedrooms: 2
- Bathrooms: 2
- Full bathrooms: 1
- 1/2 bathrooms: 1
- Main level bathrooms: 1
- Main level bedrooms: 2
Primary bedroom
- Features: Master on Main
- Level: Master on Main
Bedroom
- Features: Master on Main
Primary bathroom
- Features: Tub/Shower Combo
Dining room
- Features: Open Concept
Kitchen
- Features: Cabinets Other, Pantry, Stone Counters, View to Family Room, Wine Rack
Heating
- Central
Cooling
- Central Air
Appliances
- Included: Dishwasher, Disposal, Electric Cooktop, Electric Oven, Electric Range, Microwave, Range Hood
- Laundry: In Basement
Features
- Vaulted Ceiling(s), Walk-In Closet(s)
- Flooring: Hardwood
- Windows: None
- Basement: Full
- Number of fireplaces: 1
- Fireplace features: Living Room
- Common walls with other units/homes: No Common Walls
Interior area
- Total structure area: 1,040
- Total interior livable area: 1,040 sqft
Property
Parking
- Total spaces: 1
- Parking features: Driveway, Garage
- Garage spaces: 1
- Has uncovered spaces: Yes
Accessibility
- Accessibility features: None
Features
- Levels: Two
- Stories: 2
- Patio & porch: Deck
- Exterior features: Garden, Private Yard
- Pool features: None
- Spa features: None
- Fencing: None
- Has view: Yes
- View description: Trees/Woods
- Waterfront features: Stream
- Body of water: None
Lot
- Size: 0.51 Acres
- Features: Back Yard, Corner Lot, Creek On Lot, Front Yard, Sloped, Wooded
Details
- Additional structures: None
- Parcel number: 17 006500010468
- Other equipment: None
- Horse amenities: None
Construction
Type & style
- Home type: SingleFamily
- Architectural style: Ranch,Traditional
- Property subtype: Single Family Residence, Residential
Materials
- Block, Brick 4 Sides, Concrete
- Foundation: Slab
- Roof: Shingle
Condition
- Fixer
- New construction: No
- Year built: 1958
Utilities & green energy
- Electric: 110 Volts
- Sewer: Public Sewer
- Water: Public
- Utilities for property: Cable Available, Electricity Available, Natural Gas Available, Phone Available, Sewer Available, Water Available
Green energy
- Energy efficient items: Appliances, Doors, HVAC, Thermostat
- Energy generation: None
Community & neighborhood
Security
- Security features: Security System Owned
Community
- Community features: Golf
Location
- Region: Atlanta
- Subdivision: Buckhead
Other
Other facts
- Road surface type: Asphalt
Price history
| Date | Event | Price |
|---|---|---|
| 3/25/2025 | Listing removed | $2,500$2/sqft |
Source: FMLS GA #7504951 Report a problem | ||
| 2/6/2025 | Price change | $2,500-10.7%$2/sqft |
Source: FMLS GA #7504951 Report a problem | ||
| 1/7/2025 | Listed for rent | $2,800$3/sqft |
Source: FMLS GA #7504951 Report a problem | ||
| 9/19/2024 | Sold | $415,000-8.8%$399/sqft |
Source: | ||
| 9/5/2024 | Pending sale | $455,000$438/sqft |
Source: | ||
Public tax history
| Year | Property taxes | Tax assessment |
|---|---|---|
| 2024 | $6,971 +76.2% | $170,280 -14.1% |
| 2023 | $3,956 -16.5% | $198,160 +16.3% |
| 2022 | $4,737 +1.3% | $170,400 |
Find assessor info on the county website
Neighborhood: North Buckhead
Nearby schools
GreatSchools rating
- 6/10Smith Elementary SchoolGrades: PK-5Distance: 1.1 mi
- 6/10Sutton Middle SchoolGrades: 6-8Distance: 3.4 mi
- 8/10North Atlanta High SchoolGrades: 9-12Distance: 4.1 mi
Schools provided by the listing agent
- Elementary: Sarah Rawson Smith
- Middle: Willis A. Sutton
- High: North Atlanta
Source: FMLS GA. This data may not be complete. We recommend contacting the local school district to confirm school assignments for this home.
Get a cash offer in 3 minutes
Find out how much your home could sell for in as little as 3 minutes with a no-obligation cash offer.
Estimated market value
$532,100
Get a cash offer in 3 minutes
Find out how much your home could sell for in as little as 3 minutes with a no-obligation cash offer.
Estimated market value
$532,100

