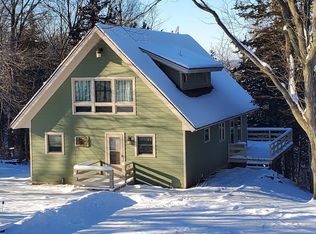Sold for $385,000
$385,000
364 W Wachter Rd, Galena, IL 61036
4beds
3,218sqft
Single Family Residence
Built in 1996
0.9 Acres Lot
$395,800 Zestimate®
$120/sqft
$3,047 Estimated rent
Home value
$395,800
Estimated sales range
Not available
$3,047/mo
Zestimate® history
Loading...
Owner options
Explore your selling options
What's special
Spring is here! Welcome to this Wooden Retreat. This custom built home by Village Homes features 4 bedrooms, 3 full baths with over 3,200 sq ft and a convenient 2 car attached garage. An absolutely gorgeous setting nicely landscaped on a down sloping wooded lot. Upon entrance is an expansive open concept Great Room with a beautiful stone fireplace, spacious family room, and an oversized kitchen with a wrap around eating counter for plenty of room to host family dinners and special occasions. Directly located off the kitchen/ dining area is your very own 3 Season porch with utmost privacy as you enjoy the beautiful surroundings of the Galena Territory. The main floor primary bedroom showcases walk in closets, cove heating, and a double whirlpool tub. Not to mention your very own rear deck with utmost privacy to enjoy a morning cup of coffee. Across the hallway on the main floor you will find the guest bedroom and bathroom with a spacious walk in closets. Main floor Laundry / Mud Room. The Walk out lower level features an expansive family room with additional 2 nd brick fireplace, 2 guest bedroom with Walk in Closets and guest bathroom. Off of lower area features double door entry to an additional expansive work/space for storage, work room, etc. The house is being sold furnished, with a few exceptions to be conveyed via a separate bill of sale at the time of closing. Property is sold “As Is”. $10,000.00 credit to the buyer for the maintenance to be done outside.
Zillow last checked: 8 hours ago
Listing updated: October 31, 2025 at 10:43am
Listed by:
JOAN WELT 815-541-1766,
Choice Realty Of Freeport Llc
Bought with:
JACQUELINE DEBES, 471020297
Re/Max Prime Properties
Source: NorthWest Illinois Alliance of REALTORS®,MLS#: 202405553
Facts & features
Interior
Bedrooms & bathrooms
- Bedrooms: 4
- Bathrooms: 3
- Full bathrooms: 3
- Main level bathrooms: 2
- Main level bedrooms: 2
Primary bedroom
- Level: Main
- Area: 308
- Dimensions: 22 x 14
Bedroom 2
- Level: Main
- Area: 132
- Dimensions: 11 x 12
Bedroom 3
- Level: Lower
- Area: 210
- Dimensions: 15 x 14
Bedroom 4
- Level: Lower
- Area: 130
- Dimensions: 13 x 10
Dining room
- Level: Main
Family room
- Level: Lower
- Area: 378
- Dimensions: 18 x 21
Kitchen
- Level: Main
- Area: 416
- Dimensions: 26 x 16
Living room
- Level: Main
- Area: 336
- Dimensions: 21 x 16
Heating
- Forced Air, Propane
Cooling
- Central Air
Appliances
- Included: Dishwasher, Dryer, Microwave, Refrigerator, Stove/Cooktop, Washer, Water Softener, LP Gas Water Heater
- Laundry: Main Level
Features
- Great Room, L.L. Finished Space, Ceiling-Vaults/Cathedral, Solid Surface Counters, Walk-In Closet(s)
- Windows: Window Treatments
- Basement: Basement Entrance,Full,Finished,Full Exposure
- Number of fireplaces: 2
- Fireplace features: Both Gas and Wood, Fire-Pit/Fireplace
Interior area
- Total structure area: 3,218
- Total interior livable area: 3,218 sqft
- Finished area above ground: 1,805
- Finished area below ground: 1,413
Property
Parking
- Total spaces: 2
- Parking features: Asphalt, Attached, Garage Door Opener
- Garage spaces: 2
Features
- Levels: One and One Half
- Stories: 1
- Patio & porch: Deck, Screened
- Has spa: Yes
- Spa features: Bath
- Has view: Yes
- View description: Panorama
Lot
- Size: 0.90 Acres
- Features: Full Exposure, Wooded, Covenants, Restrictions
Details
- Additional structures: Shed(s)
- Parcel number: 430810802900
- Special conditions: Estate
Construction
Type & style
- Home type: SingleFamily
- Property subtype: Single Family Residence
Materials
- Cedar
- Roof: Shingle
Condition
- Year built: 1996
Utilities & green energy
- Electric: Circuit Breakers
- Sewer: Septic Tank
- Water: Other
Community & neighborhood
Location
- Region: Galena
- Subdivision: IL
HOA & financial
HOA
- Has HOA: Yes
- HOA fee: $1,360 annually
- Services included: Pool Access, Water Access, Clubhouse
Other
Other facts
- Price range: $385K - $385K
- Ownership: Fee Simple
- Road surface type: Hard Surface Road
Price history
| Date | Event | Price |
|---|---|---|
| 5/23/2025 | Sold | $385,000-6.1%$120/sqft |
Source: | ||
| 4/26/2025 | Pending sale | $410,000$127/sqft |
Source: | ||
| 4/15/2025 | Listed for sale | $410,000$127/sqft |
Source: | ||
| 4/8/2025 | Pending sale | $410,000$127/sqft |
Source: | ||
| 3/30/2025 | Listed for sale | $410,000-1.2%$127/sqft |
Source: | ||
Public tax history
Tax history is unavailable.
Find assessor info on the county website
Neighborhood: 61036
Nearby schools
GreatSchools rating
- 8/10River Ridge Elementary SchoolGrades: PK-5Distance: 6.1 mi
- 10/10River Ridge Middle SchoolGrades: 6-8Distance: 6.1 mi
- 6/10River Ridge High SchoolGrades: 9-12Distance: 6.1 mi
Schools provided by the listing agent
- Elementary: River Ridge
- Middle: River Ridge
- High: River Ridge
- District: River Ridge
Source: NorthWest Illinois Alliance of REALTORS®. This data may not be complete. We recommend contacting the local school district to confirm school assignments for this home.

Get pre-qualified for a loan
At Zillow Home Loans, we can pre-qualify you in as little as 5 minutes with no impact to your credit score.An equal housing lender. NMLS #10287.
