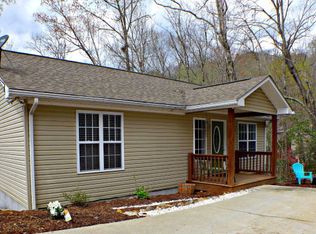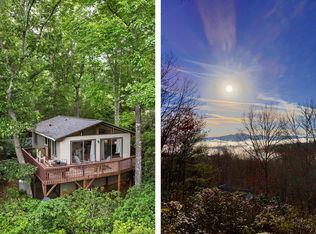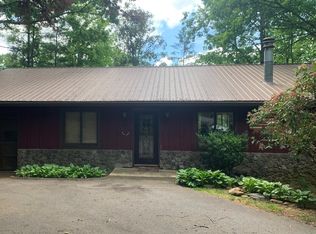Sold for $412,000 on 04/21/23
$412,000
364 Trimont Mountain Rd, Franklin, NC 28734
3beds
--sqft
Residential
Built in 2010
0.51 Acres Lot
$453,300 Zestimate®
$--/sqft
$1,856 Estimated rent
Home value
$453,300
$431,000 - $476,000
$1,856/mo
Zestimate® history
Loading...
Owner options
Explore your selling options
What's special
Beautifully Maintained Home located in the desirable Trimont Mtn community. This Immaculate Home & Wooded Lot offers Easy Maintenance. This Home offers everything for Comfortable Living: Spacious 3/3 Layout w/ Finished Basement, Single Level Living, 3 Covered Porches, Paved to Door, Security System, Efficient 2 Zoned HVAC & Woodstove w/ Low Power Bills, Nice Bathrooms & Kitchen. Main Level Features: Open Floor Plan w/ Vaulted Ceilings, Comfortable Master Suite w/ Walk-In Closet, Bedroom 2, Full Bath, Nice Kitchen w/ Pull-Out Drawers & Pantry, Laundry Room w/ Wash Sink that exits to Large Dbl Garage & Workbench Area, Front/Back Covered Porches. Lower Level Features: Huge Family Room that offers many uses, Kitchen, Bedroom 3, Full Bath, Private Porch, Woodstove, & Large Storage Rm. Owner has used Lower Level In-Law Suite as a Successful Vacation Rental recently. Built in 2010, this home still shows Like New due to being well maintained over the recent years. Home has High Speed Internet & is in Cartoogechaye School District. Being located in Baird Cove is a favorite among locals due to its Beauty, Strong Property Values,& Convenient Location right outside Town. HOME WARRANTY to buyer
Zillow last checked: 8 hours ago
Listing updated: March 20, 2025 at 08:23pm
Listed by:
Matt Elliott,
Re/Max Elite Realty
Bought with:
John Evans, 280456
Re/Max Elite Realty
Source: Carolina Smokies MLS,MLS#: 26029904
Facts & features
Interior
Bedrooms & bathrooms
- Bedrooms: 3
- Bathrooms: 3
- Full bathrooms: 3
- Main level bathrooms: 2
Primary bedroom
- Level: First
- Area: 270
- Dimensions: 20 x 13.5
Bedroom 2
- Level: First
- Area: 147.2
- Dimensions: 12.8 x 11.5
Bedroom 3
- Level: Basement
- Area: 178.22
- Dimensions: 13.4 x 13.3
Dining room
- Level: First
- Area: 236.6
- Dimensions: 18.2 x 13
Family room
- Area: 696
- Dimensions: 29 x 24
Kitchen
- Level: First
- Area: 190.65
- Dimensions: 15.5 x 12.3
Living room
- Level: First
- Area: 340
- Dimensions: 20 x 17
Heating
- Electric, Wood, Propane, Forced Air
Cooling
- Central Electric, Two Zone
Appliances
- Included: Dishwasher, Microwave, Electric Oven/Range, Refrigerator, Washer, Dryer, Gas/Propane Water Heater
- Laundry: First Level
Features
- Bonus Room, Cathedral/Vaulted Ceiling, Ceiling Fan(s), Ceramic Tile Bath, Great Room, In-law Quarters, Large Master Bedroom, Living/Dining Room, Main Level Living, Primary w/Ensuite, Primary on Main Level, Open Floorplan, Pantry, Rec/Game Room, Split Bedroom, Walk-In Closet(s), In-Law Floorplan
- Flooring: Carpet, Hardwood, Ceramic Tile
- Windows: Insulated Windows
- Basement: Full,Partitioned,Finished,Heated,Recreation/Game Room,Exterior Entry,Interior Entry,Finished Bath
- Attic: Access Only
- Has fireplace: Yes
- Fireplace features: Wood Burning, Wood Burning Stove, Flue, Basement
Interior area
- Living area range: 2801-3000 Square Feet
Property
Parking
- Parking features: Garage-Double Attached, Garage Door Opener, Paved Driveway
- Attached garage spaces: 2
- Has uncovered spaces: Yes
Features
- Patio & porch: Deck, Porch
- Waterfront features: Lake Access
Lot
- Size: 0.51 Acres
- Features: Rolling, Wooded
Details
- Additional structures: Storage Building/Shed
- Parcel number: 6585216461
Construction
Type & style
- Home type: SingleFamily
- Architectural style: Ranch/Single,Traditional
- Property subtype: Residential
Materials
- Vinyl Siding
- Foundation: Slab
- Roof: Shingle
Condition
- Year built: 2010
Utilities & green energy
- Sewer: Septic Tank
- Water: Community
- Utilities for property: Cell Service Available
Community & neighborhood
Security
- Security features: Security System
Location
- Region: Franklin
- Subdivision: Trimont Mountain Estates
HOA & financial
HOA
- HOA fee: $275 annually
Other
Other facts
- Listing terms: Cash,Conventional
- Road surface type: Paved
Price history
| Date | Event | Price |
|---|---|---|
| 4/21/2023 | Sold | $412,000+3% |
Source: Carolina Smokies MLS #26029904 | ||
| 3/17/2023 | Contingent | $399,900 |
Source: Carolina Smokies MLS #26029904 | ||
| 3/13/2023 | Listed for sale | $399,900+81.8% |
Source: Carolina Smokies MLS #26029904 | ||
| 3/1/2016 | Sold | $220,000-6.2% |
Source: Carolina Smokies MLS #56422 | ||
| 2/25/2016 | Listed for sale | $234,500 |
Source: Carolina Smokies Association of Realtors & MLS #56422 | ||
Public tax history
| Year | Property taxes | Tax assessment |
|---|---|---|
| 2024 | $1,357 +5.9% | $363,840 |
| 2023 | $1,281 +10.5% | $363,840 +62.6% |
| 2022 | $1,160 +3.1% | $223,750 |
Find assessor info on the county website
Neighborhood: 28734
Nearby schools
GreatSchools rating
- 5/10Cartoogechaye ElementaryGrades: PK-4Distance: 2 mi
- 6/10Macon Middle SchoolGrades: 7-8Distance: 3.3 mi
- 6/10Franklin HighGrades: 9-12Distance: 1.7 mi
Schools provided by the listing agent
- Elementary: Cartoogechaye
- Middle: Macon Middle
- High: Franklin
Source: Carolina Smokies MLS. This data may not be complete. We recommend contacting the local school district to confirm school assignments for this home.

Get pre-qualified for a loan
At Zillow Home Loans, we can pre-qualify you in as little as 5 minutes with no impact to your credit score.An equal housing lender. NMLS #10287.


