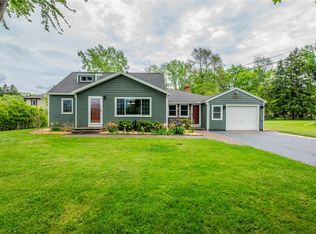Top of the Line Everything! Builders own home! Step inside this "Frank Lloyd Wright" knock off Prairie design w/ numerous extras & upgrades. Incredible versatility & options, must see it to appreciate & understand! Brand New Craftsman kitchen & 1st Flr Full Bath w/ Quartz counters in Main House. Former Great Room has been converted into In Law area/1st Floor Master Suite/Home office complete w/ Kitchen. Current Family Rm was Formal Dining. Many options & possibilities such as Home Business, Daycare, In-Law, Private Master Suite & much more all on a 2.1 acre park like wooded setting. Exterior Perimeter Drainage system around the home & nice high and dry basement!! Nice size side entry &Laundry Room combo, all good size rooms! Clean crisp updated Decor!! Interior pictures coming soon.
This property is off market, which means it's not currently listed for sale or rent on Zillow. This may be different from what's available on other websites or public sources.
