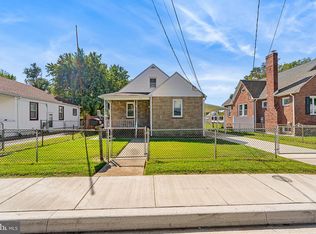Sold for $345,000
$345,000
364 Townsend Rd, Essex, MD 21221
4beds
1,894sqft
Single Family Residence
Built in 1954
10,000 Square Feet Lot
$367,000 Zestimate®
$182/sqft
$3,006 Estimated rent
Home value
$367,000
$349,000 - $385,000
$3,006/mo
Zestimate® history
Loading...
Owner options
Explore your selling options
What's special
Wow – Look no further, you’ve found your dream home! You will absolutely fall in love with this Gorgeous 4 Bedroom, 3 Full Bath GEM in the heart of Essex. This home has it all. A fantastic home to raise your family and make some memories. Enter the front door to an amazing open floor plan with crown molding, gleaming hardwood flooring throughout, a spacious living room with plenty of natural light shining through, a gourmet kitchen with 36” soft close shaker cabinetry, granite counters, subway tiled backsplash, recessed lighting, stainless steel appliances, custom built kitchen bar with plenty of seating, pendant lighting, formal dining room off kitchen with windows on all sides allowing plenty of natural light to shine in, 2 spacious bedrooms and custom tiled full bath finish off the main level. Upper level offers a master bedroom with walk in closet and a large master bath with an oversized custom tiled walk-in shower and built in shelving. Lower level offers a 4th bedroom and a large family/rec room, a separate custom tiled bath and laundry area, and a utility/storage room finish off the lower level. Enjoy your morning coffee on your covered front porch and those summertime cookouts in your backyard oasis with an oversized decking area – great space for entertaining! No need to worry about parking as you have your very own private driveway with additional on-street parking. New architectural roof. Close to all major routes, shopping and restaurants! So, what are you waiting for, come take a tour and make this GEM your new home!!!
Zillow last checked: 8 hours ago
Listing updated: June 30, 2023 at 05:11am
Listed by:
Kathy Banaszewski 410-285-4800,
Real Estate Professionals, Inc.,
Co-Listing Agent: Robert D Kaetzel 410-593-1830,
Real Estate Professionals, Inc.
Bought with:
Nicholas Sekscenski
RE/MAX Distinctive Real Estate, Inc.
Source: Bright MLS,MLS#: MDBC2069918
Facts & features
Interior
Bedrooms & bathrooms
- Bedrooms: 4
- Bathrooms: 3
- Full bathrooms: 3
- Main level bathrooms: 1
- Main level bedrooms: 2
Basement
- Area: 852
Heating
- Heat Pump, Electric
Cooling
- Central Air, Ceiling Fan(s), Electric
Appliances
- Included: Microwave, Dishwasher, Disposal, Dryer, Exhaust Fan, Ice Maker, Oven/Range - Gas, Refrigerator, Stainless Steel Appliance(s), Washer, Water Heater, Electric Water Heater
- Laundry: In Basement
Features
- Crown Molding, Entry Level Bedroom, Open Floorplan, Formal/Separate Dining Room, Primary Bath(s), Recessed Lighting, Walk-In Closet(s), Ceiling Fan(s), Combination Kitchen/Living, Kitchen - Gourmet
- Flooring: Carpet, Ceramic Tile, Hardwood, Wood
- Windows: Double Hung
- Basement: Finished,Interior Entry,Sump Pump,Windows
- Has fireplace: No
Interior area
- Total structure area: 2,094
- Total interior livable area: 1,894 sqft
- Finished area above ground: 1,242
- Finished area below ground: 652
Property
Parking
- Total spaces: 2
- Parking features: Concrete, Driveway, On Street
- Uncovered spaces: 2
Accessibility
- Accessibility features: None
Features
- Levels: Three
- Stories: 3
- Patio & porch: Porch, Deck
- Exterior features: Sidewalks, Street Lights
- Pool features: None
- Fencing: Partial,Back Yard,Chain Link
Lot
- Size: 10,000 sqft
- Dimensions: 1.00 x
Details
- Additional structures: Above Grade, Below Grade
- Parcel number: 04151520661001
- Zoning: RESIDENTIAL
- Special conditions: Standard
Construction
Type & style
- Home type: SingleFamily
- Architectural style: Cape Cod
- Property subtype: Single Family Residence
Materials
- Brick, Vinyl Siding
- Foundation: Block
- Roof: Architectural Shingle
Condition
- Excellent
- New construction: No
- Year built: 1954
Utilities & green energy
- Sewer: Public Sewer
- Water: Public
Community & neighborhood
Location
- Region: Essex
- Subdivision: Baltimore County
- Municipality: Unincorporated
Other
Other facts
- Listing agreement: Exclusive Right To Sell
- Ownership: Fee Simple
Price history
| Date | Event | Price |
|---|---|---|
| 6/30/2023 | Sold | $345,000+0%$182/sqft |
Source: | ||
| 6/11/2023 | Pending sale | $344,900$182/sqft |
Source: | ||
| 6/8/2023 | Listed for sale | $344,900+35.3%$182/sqft |
Source: | ||
| 2/13/2020 | Sold | $255,000+2.4%$135/sqft |
Source: | ||
| 1/14/2020 | Pending sale | $249,000$131/sqft |
Source: Northrop Realty, A Long & Foster Company #MDBC480500 Report a problem | ||
Public tax history
| Year | Property taxes | Tax assessment |
|---|---|---|
| 2025 | $4,405 +40.6% | $282,233 +9.2% |
| 2024 | $3,133 +10.1% | $258,467 +10.1% |
| 2023 | $2,845 +13.2% | $234,700 |
Find assessor info on the county website
Neighborhood: 21221
Nearby schools
GreatSchools rating
- 4/10Essex Elementary SchoolGrades: PK-5Distance: 0.2 mi
- 2/10Stemmers Run Middle SchoolGrades: 6-8Distance: 1.4 mi
- 2/10Kenwood High SchoolGrades: 9-12Distance: 1.2 mi
Schools provided by the listing agent
- District: Baltimore County Public Schools
Source: Bright MLS. This data may not be complete. We recommend contacting the local school district to confirm school assignments for this home.
Get a cash offer in 3 minutes
Find out how much your home could sell for in as little as 3 minutes with a no-obligation cash offer.
Estimated market value$367,000
Get a cash offer in 3 minutes
Find out how much your home could sell for in as little as 3 minutes with a no-obligation cash offer.
Estimated market value
$367,000
