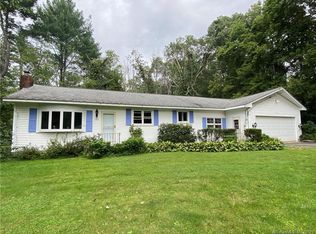Sold for $285,000
$285,000
364 Stearns Road, Mansfield, CT 06250
3beds
1,404sqft
Single Family Residence
Built in 1951
0.3 Acres Lot
$357,800 Zestimate®
$203/sqft
$2,254 Estimated rent
Home value
$357,800
$333,000 - $383,000
$2,254/mo
Zestimate® history
Loading...
Owner options
Explore your selling options
What's special
This Cape Cod style home has wonderful interior space. Its large, remodeled, eat-in Kitchen has tile flooring, cherry wood cabinets, and plenty of storage. The Living Room features a mantled fireplace, a built-in cabinet and hardwood flooring. The Primary Bedroom and Full Bath are located on the main level of the home, along with a fourth room, which could be used as an Office, Playroom, DR or 4th Bedroom. Upstairs, there are two large Bedrooms, each with custom built-in dressers. Outside, the backyard backs to town-owned land allowing for privacy. There's a Patio area with a storage shed, perfect for outdoor gatherings. The home has an updated electrical service, including a generator breaker, and a newer oil tank. Hardwood flooring throughout. Convenient to both UCONN and ECSU. This lovely home awaits a new owner and provides the perfect blend of comfort, functionality, and tranquility. Don't miss this opportunity! Being Sold "As Is".
Zillow last checked: 8 hours ago
Listing updated: November 08, 2024 at 12:46pm
Listed by:
Pamela C. Marra 860-916-6992,
Coldwell Banker Realty 860-644-2461
Bought with:
Mark Sperduto, RES.0808416
eXp Realty
Source: Smart MLS,MLS#: 24045955
Facts & features
Interior
Bedrooms & bathrooms
- Bedrooms: 3
- Bathrooms: 1
- Full bathrooms: 1
Primary bedroom
- Features: Wall/Wall Carpet, Hardwood Floor
- Level: Main
- Area: 146.9 Square Feet
- Dimensions: 11.3 x 13
Bedroom
- Features: Built-in Features, Hardwood Floor
- Level: Upper
- Area: 204 Square Feet
- Dimensions: 13.6 x 15
Bedroom
- Features: Built-in Features, Hardwood Floor
- Level: Upper
- Area: 190.28 Square Feet
- Dimensions: 13.4 x 14.2
Kitchen
- Features: Ceiling Fan(s), Dining Area
- Level: Main
- Area: 197.75 Square Feet
- Dimensions: 11.3 x 17.5
Living room
- Features: Fireplace, Hardwood Floor
- Level: Main
- Area: 243 Square Feet
- Dimensions: 13.5 x 18
Office
- Features: Wall/Wall Carpet, Hardwood Floor
- Level: Main
- Area: 118.65 Square Feet
- Dimensions: 10.5 x 11.3
Heating
- Forced Air, Oil
Cooling
- None
Appliances
- Included: Oven/Range, Refrigerator, Dishwasher, Water Heater
- Laundry: Lower Level
Features
- Basement: Full
- Attic: None
- Number of fireplaces: 1
Interior area
- Total structure area: 1,404
- Total interior livable area: 1,404 sqft
- Finished area above ground: 1,404
Property
Parking
- Total spaces: 4
- Parking features: None, Paved, Off Street, Driveway
- Has uncovered spaces: Yes
Features
- Patio & porch: Patio
Lot
- Size: 0.30 Acres
- Features: Level
Details
- Additional structures: Shed(s)
- Parcel number: 1631717
- Zoning: RAR90
Construction
Type & style
- Home type: SingleFamily
- Architectural style: Cape Cod
- Property subtype: Single Family Residence
Materials
- Vinyl Siding
- Foundation: Block
- Roof: Asphalt
Condition
- New construction: No
- Year built: 1951
Utilities & green energy
- Sewer: Septic Tank
- Water: Well
Community & neighborhood
Location
- Region: Mansfield
- Subdivision: Mansfield Center
Price history
| Date | Event | Price |
|---|---|---|
| 11/8/2024 | Sold | $285,000+5.6%$203/sqft |
Source: | ||
| 9/25/2024 | Listed for sale | $269,900$192/sqft |
Source: | ||
Public tax history
| Year | Property taxes | Tax assessment |
|---|---|---|
| 2025 | $3,534 +2.1% | $176,700 +55.8% |
| 2024 | $3,461 -3.2% | $113,400 |
| 2023 | $3,574 +3.7% | $113,400 |
Find assessor info on the county website
Neighborhood: 06250
Nearby schools
GreatSchools rating
- NAAnnie E. Vinton SchoolGrades: PK-1Distance: 0.1 mi
- 7/10Mansfield Middle School SchoolGrades: 5-8Distance: 2.7 mi
- 8/10E. O. Smith High SchoolGrades: 9-12Distance: 4 mi
Schools provided by the listing agent
- Elementary: Mansfield Elementary School
- High: E. O. Smith
Source: Smart MLS. This data may not be complete. We recommend contacting the local school district to confirm school assignments for this home.
Get pre-qualified for a loan
At Zillow Home Loans, we can pre-qualify you in as little as 5 minutes with no impact to your credit score.An equal housing lender. NMLS #10287.
Sell with ease on Zillow
Get a Zillow Showcase℠ listing at no additional cost and you could sell for —faster.
$357,800
2% more+$7,156
With Zillow Showcase(estimated)$364,956
