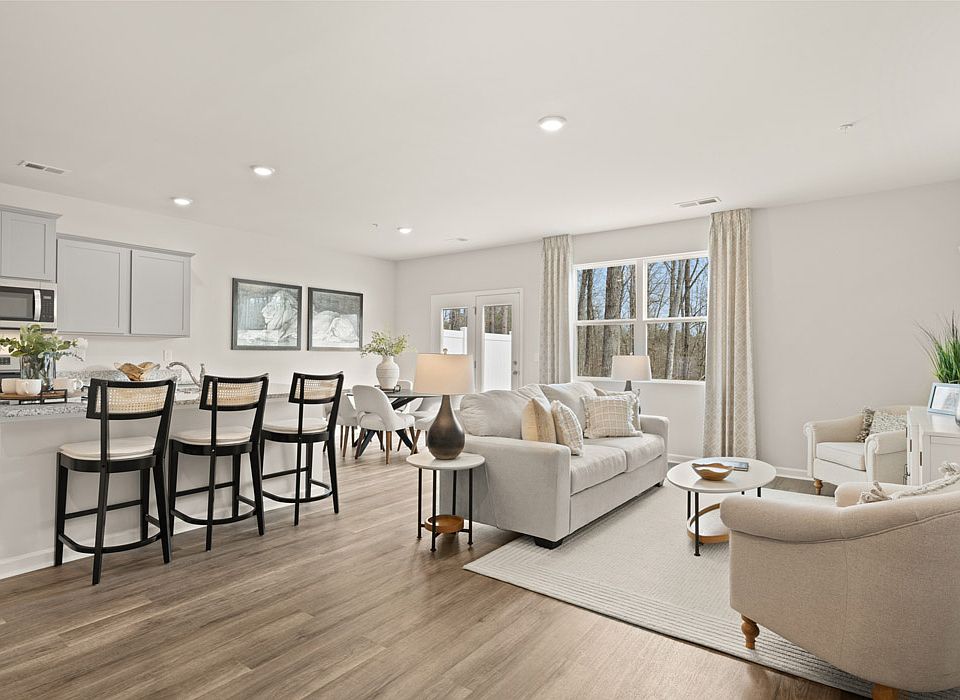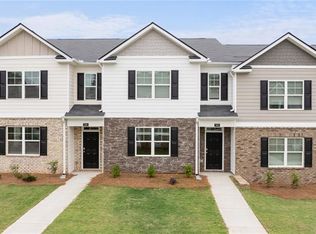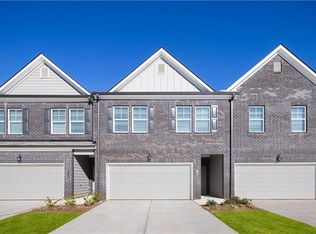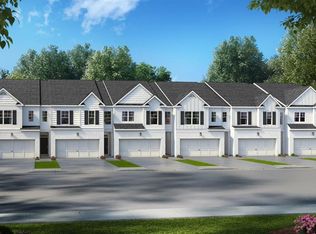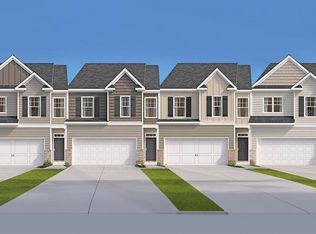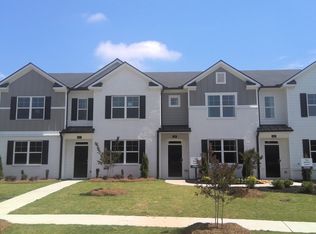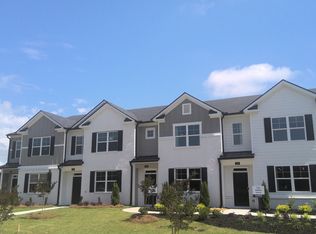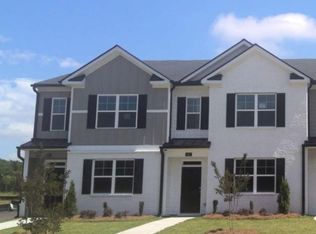364 Sound Cir, Stockbridge, GA 30281
What's special
- 168 days |
- 19 |
- 2 |
Zillow last checked: 8 hours ago
Listing updated: November 13, 2025 at 06:36am
Deedee Parrish,
D.R.. Horton Realty of Georgia, Inc
Travel times
Schedule tour
Select your preferred tour type — either in-person or real-time video tour — then discuss available options with the builder representative you're connected with.
Facts & features
Interior
Bedrooms & bathrooms
- Bedrooms: 3
- Bathrooms: 3
- Full bathrooms: 2
- 1/2 bathrooms: 1
Rooms
- Room types: Family Room, Laundry
Primary bedroom
- Features: None
- Level: None
Bedroom
- Features: None
Primary bathroom
- Features: Double Vanity, Shower Only
Dining room
- Features: Open Concept
Kitchen
- Features: Cabinets White, Kitchen Island, Pantry, Solid Surface Counters, View to Family Room
Heating
- Central, Electric, Forced Air
Cooling
- Central Air, Dual, Electric, Zoned
Appliances
- Included: Dishwasher, Disposal, Electric Range, Electric Water Heater, Microwave
- Laundry: In Hall, Laundry Closet, Upper Level
Features
- Double Vanity, Entrance Foyer, High Speed Internet, Smart Home, Walk-In Closet(s)
- Flooring: Carpet, Hardwood, Laminate
- Windows: Double Pane Windows, Insulated Windows, Window Treatments
- Basement: None
- Has fireplace: No
- Fireplace features: None
- Common walls with other units/homes: 2+ Common Walls
Interior area
- Total structure area: 1,655
- Total interior livable area: 1,655 sqft
- Finished area above ground: 1,655
- Finished area below ground: 0
Video & virtual tour
Property
Parking
- Total spaces: 2
- Parking features: Attached, Garage, Garage Door Opener, Parking Pad
- Attached garage spaces: 2
- Has uncovered spaces: Yes
Accessibility
- Accessibility features: None
Features
- Levels: Two
- Stories: 2
- Patio & porch: Patio
- Exterior features: None, No Dock
- Pool features: None
- Spa features: None
- Fencing: None
- Has view: Yes
- View description: Other
- Waterfront features: None
- Body of water: None
Lot
- Size: 2,613.6 Square Feet
- Features: Level
Details
- Additional structures: None
- Additional parcels included: 0
- Other equipment: None
- Horse amenities: None
Construction
Type & style
- Home type: Townhouse
- Architectural style: Craftsman,Townhouse
- Property subtype: Townhouse, Residential
- Attached to another structure: Yes
Materials
- Brick, Cement Siding, Concrete
- Foundation: Slab
- Roof: Composition
Condition
- Under Construction
- New construction: Yes
- Year built: 2025
Details
- Builder name: D.R. Horton
Utilities & green energy
- Electric: 110 Volts
- Sewer: Public Sewer
- Water: Public
- Utilities for property: Cable Available, Electricity Available, Sewer Available, Underground Utilities, Water Available
Green energy
- Green verification: ENERGY STAR Certified Homes
- Energy efficient items: Insulation, Roof, Thermostat, Water Heater, Windows
- Energy generation: None
Community & HOA
Community
- Features: Homeowners Assoc, Near Schools, Near Shopping, Near Trails/Greenway, Park, Playground, Sidewalks, Street Lights
- Security: Carbon Monoxide Detector(s), Fire Alarm, Smoke Detector(s)
- Subdivision: Echo Glen
HOA
- Has HOA: Yes
- Services included: Insurance, Maintenance Grounds, Maintenance Structure, Sewer
- HOA fee: $180 monthly
Location
- Region: Stockbridge
Financial & listing details
- Price per square foot: $192/sqft
- Date on market: 6/27/2025
- Cumulative days on market: 168 days
- Ownership: Fee Simple
- Electric utility on property: Yes
- Road surface type: Asphalt, Concrete
About the community
Source: DR Horton
16 homes in this community
Available homes
| Listing | Price | Bed / bath | Status |
|---|---|---|---|
Current home: 364 Sound Cir | $317,285 | 3 bed / 3 bath | Available |
| 266 Sound Cir | $309,015 | 3 bed / 3 bath | Available |
| 452 Reflection Dr | $316,070 | 3 bed / 3 bath | Available |
| 356 Sound Cir | $317,900 | 3 bed / 3 bath | Available |
| 348 Sound Cir | $318,900 | 3 bed / 3 bath | Available |
| 360 Sound Cir | $318,900 | 3 bed / 3 bath | Available |
| 368 Sound Cir | $318,900 | 3 bed / 3 bath | Available |
| 340 Sound Cir | $322,400 | 3 bed / 3 bath | Available |
| 464 Reflection Dr | $324,175 | 3 bed / 3 bath | Available |
| 372 Sound Cir | $326,460 | 3 bed / 3 bath | Available |
| 274 Sound Cir | $335,455 | 3 bed / 3 bath | Available |
| 270 Sound Cir | $342,795 | 3 bed / 3 bath | Available |
| 352 Sound Cir | $310,400 | 3 bed / 3 bath | Pending |
| 278 Sound Cir | $338,905 | 3 bed / 3 bath | Pending |
| 298 Sound Cir | $339,205 | 3 bed / 3 bath | Pending |
| 286 Sound Cir | $339,705 | 3 bed / 3 bath | Pending |
Source: DR Horton
Contact builder

By pressing Contact builder, you agree that Zillow Group and other real estate professionals may call/text you about your inquiry, which may involve use of automated means and prerecorded/artificial voices and applies even if you are registered on a national or state Do Not Call list. You don't need to consent as a condition of buying any property, goods, or services. Message/data rates may apply. You also agree to our Terms of Use.
Learn how to advertise your homesEstimated market value
$317,300
$301,000 - $333,000
Not available
Price history
| Date | Event | Price |
|---|---|---|
| 11/20/2025 | Price change | $317,285+1.9%$192/sqft |
Source: | ||
| 10/14/2025 | Price change | $311,285-1.9%$188/sqft |
Source: | ||
| 8/12/2025 | Price change | $317,285+1.6%$192/sqft |
Source: | ||
| 7/13/2025 | Price change | $312,285-2.8%$189/sqft |
Source: | ||
| 7/11/2025 | Price change | $321,285+3.2%$194/sqft |
Source: | ||
Public tax history
Monthly payment
Neighborhood: 30281
Nearby schools
GreatSchools rating
- 5/10Cotton Indian Elementary SchoolGrades: PK-5Distance: 0.4 mi
- 2/10Stockbridge Middle SchoolGrades: 6-8Distance: 1.6 mi
- 3/10Stockbridge High SchoolGrades: 9-12Distance: 0.5 mi
Schools provided by the builder
- Elementary: Pleasant Grove Elementary
- Middle: Woodland Middle
- High: Woodland High
- District: Henry County School District
Source: DR Horton. This data may not be complete. We recommend contacting the local school district to confirm school assignments for this home.
