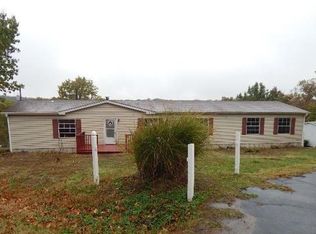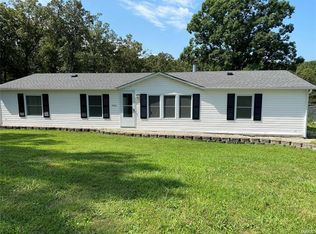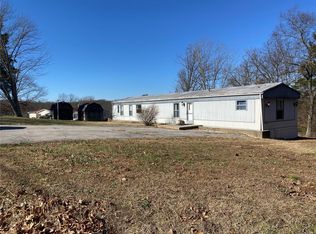Turn key home just waiting for your family! This ranch style home offers 2 bedrooms and 1 bath. Outside youll find a 30x40 pole barn with 220 electric and a loft area, 2 car-carport and a storage shed for more storage options. The pole barn is tall enough for an RV/ motor home with room to spare. The front and back covered deck has plenty of room to entertain guest rain or shine. Enjoy the double lot and fenced back yard with mature trees that backs to woods for added privacy. The sellers have updated the following items during their ownership: gas stove/ hood, furnace, air condition unit (2016), and water heater. Property is being sold AS-IS. Seller to do no repairs or inspections.
This property is off market, which means it's not currently listed for sale or rent on Zillow. This may be different from what's available on other websites or public sources.


