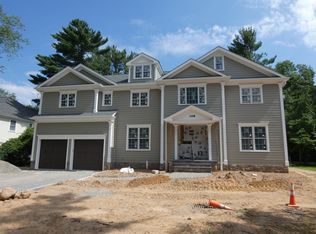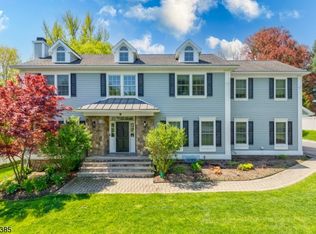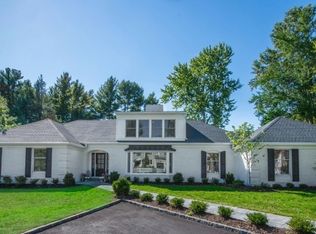364 Shunpike Rd in Chatham is a beautiful, addition/renovation from the foundation up by local builder J Michaels Properties. This amazing home will feature superb craftsmanship and exquisite details that buyers can feel as soon as they walk in the front door. Featuring over 5,550 sqft of finished living space, a large eat in kitchen and family room, formal dining room, living room, gorgeous master suite, finished basement & 2 car attached garage. From the moment you approach this spacious ½ acre lot, the high-end exterior finishes become apparent. Hardie Plank in Light Mist Grey with James Hardie ColorPlus Board & Batten Siding and extensive Azek Trimboards & recessed-panel corners. Bluestone Walkways and Patio, Natural Stone Solutions Anthropology real stone veneer wrapping the entire foundation & Visual Comfort Lighting are just a few of the exterior highlights. Inside you will find an expansive 2-story open foyer presenting the 48 inch wide oak staircase, with large archways into a traditional formal living and dining room. As the open floor plan continues from the spacious eat in kitchen to family room, you will find a modern layout that allows for easy, seamless transition from family time and relaxing to entertaining. The fully custom, flush inset kitchen is finished in Frost White/Slate Grey, hand made in the USA and rivals the quality seen in houses nearly twice the price. Featuring 54 inch deep center island, Kohler Fixtures & Pasta-Pot Filler, Thermador 48 inch ProHarmony double-oven range with griddle top, 42 inch Column Refrigerator/Freezer, MicroDrawer flush drawer Microwave, ProSeries Dishwasher & Marvel 45 bottle hi-efficiency Wine Refrigerator. The first floor is rounded out by a bedroom with an en-suite bathroom which is the ideal private retreat for in laws or guests. Upstairs will feature 4 bedrooms each with custom-finished closets, 3 full bathrooms & large laundry room complete with Maytag Washer/Dryer, sink & custom cabinetry making it truly move-in ready. perfect for todays buyers! The Master Suite will have 11 ft Cathedral Ceilings throughout, including a large bedroom with gas fireplace, tremendous custom-built walk in closet with library ladder and grand-oasis master bathroom with 65 inch freestanding tub, soaring Carrara Marble tile and 48 inch his & hers custom vanity countertops. The finished lower level will have an office/guest room with a full en-suite bathroom and tons of natural light from the Anderson double and triple windows. Mechanical & Storage Rooms include Hi Efficiency dual-zone HVAC System and Plumbing manifold for easy service or upgrades down the road. 4 inch Oak hardwood floors throughout, large energy efficient Anderson Windows including a 10 ft, 4-panel Anderson sliding glass doors. 9 ft. ceilings on the first floor, 8.5 ft. ceilings in the finished lower level and 8 ft. ceilings on the second floor allow this home to create a grand feel to every room. SmartHome & Green energy efficient features include LED recessed lighting throughout, Lutron Automated dimmers in Kitchen, Family Room & Master Bedroom, NEST Thermostats, Honeywell Tuxedo Touch Alarm/Automation Panel, SONOS 6-Zone Distributed Audio System with premium KEF in-ceiling speakers & Cat6/Coax wiring throughout. The backyard is flat and measures approximately 100 ft. X 100 ft. The house will feature all new utilities and is slated for completion and occupancy in March 2019, just in time for spring market and in plenty of time to get your kids into the #1 ranked public high school and #5 ranked school district in the entire state!!! There is still time to customize the home to your liking with selections for paint, floor stain, Lighting and Kohler Fixtures! For more information please call, text, or email Mike Caprarola or John Tunny of Weichert Realtors in Chatham. Mike at 201.924.3265/Mcaprarola@weichert.com or John at 973.454.0500/Jtunny@weichert.com
This property is off market, which means it's not currently listed for sale or rent on Zillow. This may be different from what's available on other websites or public sources.


