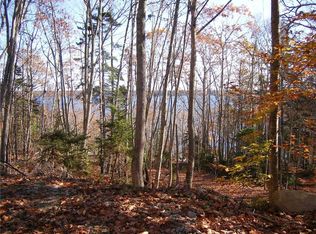Closed
$2,500,000
364 Shore Road, Northport, ME 04849
5beds
5,464sqft
Single Family Residence
Built in 2003
1.7 Acres Lot
$2,505,000 Zestimate®
$458/sqft
$4,812 Estimated rent
Home value
$2,505,000
$2.23M - $2.78M
$4,812/mo
Zestimate® history
Loading...
Owner options
Explore your selling options
What's special
Impressive Maine Cottage style home built in an idyllic setting, on the shores of Penobscot Bay. 300' of stunning oceanfront. Magnificent views of Islesboro and beyond towards Acadia National Park Region. Home boasts 12 rooms, over 5,000 sq ft of superior living space. The views are absolutely stunning, overlooking your own waterfront paradise with your pier spanning into the ocean. The living room boasts a fieldstone fireplace. The dining shares the expansive views of both the fireplace and ocean vistas, just off the chef's kitchen, featuring center island, dual oven 6-burner Wolf Range, Sub-Zero refrigerator, beverage coolers, pantry cabinet. The living, dining and kitchen offer an open flow w/direct access to ocean facing, expansive deck with grilling area. A family room or den offers a more intimate space where you can watch the ocean from the walls of glass surrounding this room. Relaxing was never this easy. This comfortable space also adorns a handsome fireplace; access to the front oceanside deck and also to the more private spa deck, featuring the hot tub and outdoor shower. Stairs from both decks lead to covered patio beneath. The office is on the first floor, set apart from the kitchen and dining, offering a quiet workspace when needed. The Primary En-Suite Bedroom views on the upper level will awe you. Featuring a balcony to enjoy your morning coffee watching as the boats sail by; a walk-through closet with built-ins, leading to the full bath with separate shower spa and jetted tub. 2 Add'l guests rooms share a spacious bath. A 2nd, primary suite over the garage with a private stairway, offers guests their privacy when visiting. Walkout lower level currently a theater/media/gaming suite. Addition off garage, a spacious studio, office, rec room. Deep water, 5-ton boat mooring, dock and aluminum ramp to swim deck & float, offers yacht enthusiasts the ability to enjoy your vessels onsite. 1.7 Acres of beautifully landscaped grounds; attached, heated, 2 car
Zillow last checked: 8 hours ago
Listing updated: January 12, 2025 at 07:13pm
Listed by:
United Realty
Bought with:
Kennebunk Port & Shore Realty
Kennebunk Port & Shore Realty
Source: Maine Listings,MLS#: 1550313
Facts & features
Interior
Bedrooms & bathrooms
- Bedrooms: 5
- Bathrooms: 5
- Full bathrooms: 3
- 1/2 bathrooms: 2
Primary bedroom
- Features: Closet, Full Bath
- Level: Second
Bedroom 2
- Features: Closet
- Level: Second
Bedroom 3
- Features: Closet
- Level: Second
Bedroom 4
- Features: Closet, Full Bath
- Level: Second
Bonus room
- Features: Built-in Features
- Level: First
- Area: 435 Square Feet
- Dimensions: 29 x 15
Dining room
- Features: Dining Area
- Level: First
Family room
- Features: Gas Fireplace
- Level: First
Kitchen
- Level: First
Laundry
- Level: Second
Living room
- Features: Gas Fireplace
- Level: First
Media room
- Level: Basement
Office
- Level: First
Heating
- Baseboard, Heat Pump, Hot Water, Zoned, Radiant
Cooling
- Heat Pump
Appliances
- Included: Dishwasher, Dryer, Microwave, Gas Range, Refrigerator, Washer, Other
Features
- Bathtub, Pantry, Shower, Storage, Primary Bedroom w/Bath
- Flooring: Tile, Wood
- Basement: Interior Entry,Daylight,Finished,Full
- Number of fireplaces: 2
- Furnished: Yes
Interior area
- Total structure area: 5,464
- Total interior livable area: 5,464 sqft
- Finished area above ground: 4,264
- Finished area below ground: 1,200
Property
Parking
- Total spaces: 3
- Parking features: Paved, 5 - 10 Spaces, On Site, Garage Door Opener, Detached, Heated Garage
- Attached garage spaces: 3
Features
- Patio & porch: Deck, Patio, Porch
- Has spa: Yes
- Has view: Yes
- View description: Scenic
- Body of water: Penobscot Bay
- Frontage length: Waterfrontage: 300,Waterfrontage Owned: 300
Lot
- Size: 1.70 Acres
- Features: Near Golf Course, Open Lot, Wooded
Details
- Additional structures: Outbuilding
- Parcel number: NRPRMU11L07
- Zoning: Shoreland
- Other equipment: Generator, Internet Access Available, Satellite Dish
Construction
Type & style
- Home type: SingleFamily
- Architectural style: Contemporary,Cottage
- Property subtype: Single Family Residence
Materials
- Wood Frame, Clapboard, Shingle Siding, Wood Siding
- Roof: Shingle
Condition
- Year built: 2003
Utilities & green energy
- Electric: Circuit Breakers
- Water: Well
- Utilities for property: Utilities On
Community & neighborhood
Security
- Security features: Air Radon Mitigation System
Location
- Region: Northport
Other
Other facts
- Road surface type: Paved
Price history
| Date | Event | Price |
|---|---|---|
| 2/14/2023 | Sold | $2,500,000$458/sqft |
Source: | ||
| 2/3/2023 | Pending sale | $2,500,000$458/sqft |
Source: | ||
| 1/22/2023 | Contingent | $2,500,000$458/sqft |
Source: | ||
| 1/16/2023 | Listed for sale | $2,500,000+182.5%$458/sqft |
Source: | ||
| 12/21/2012 | Sold | $885,000$162/sqft |
Source: | ||
Public tax history
| Year | Property taxes | Tax assessment |
|---|---|---|
| 2024 | $14,341 +8.9% | $810,200 |
| 2023 | $13,166 +2.2% | $810,200 |
| 2022 | $12,882 +3.8% | $810,200 +1.2% |
Find assessor info on the county website
Neighborhood: 04849
Nearby schools
GreatSchools rating
- 10/10Edna Drinkwater SchoolGrades: K-8Distance: 2.4 mi
