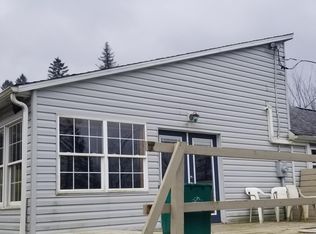Sold for $380,000
$380,000
364 Seanor Church Rd, New Stanton, PA 15672
4beds
2,368sqft
Single Family Residence
Built in 1979
1 Acres Lot
$385,600 Zestimate®
$160/sqft
$2,185 Estimated rent
Home value
$385,600
$343,000 - $432,000
$2,185/mo
Zestimate® history
Loading...
Owner options
Explore your selling options
What's special
Country Living for You and Yours! Fabulous 1 Acre Lot*Two Master Bedroom Suites w/Full Baths~One on 1st Floor! Oversized Fully Equipped Eat-In-Kitchen w/Corian Counters*Formal Living~Dining~Family Rooms on 1st Floor*Masonry Fireplace*Spacious 2nd Floor Bedrooms Each Have Oversized Closets~One Featuring Brand New LVP Flooring*New LVP also in Finished Room in Lower Level Great for Bedroom/Den/Game Room/Storage! Lovely Backyard w/Covered Patio*Huge Above Ground Pool w/Deck*Gorgeous Outdoor Fireplace*Play Set w/Slide*Multiple Gardner’s Sheds*2-Bay Integral Garage w/Work Bench and 2-Car Carport*Plus 2 Additional Parking Spots! Everything You Want*Everything You Need in a Beautiful Wooded Setting!!
Zillow last checked: 8 hours ago
Listing updated: February 25, 2025 at 10:56am
Listed by:
Danette Westervelt 724-519-7505,
RE/MAX SELECT REALTY
Bought with:
Joshua Taylor, RS358652
HOWARD HANNA REAL ESTATE SERVICES
Source: WPMLS,MLS#: 1678456 Originating MLS: West Penn Multi-List
Originating MLS: West Penn Multi-List
Facts & features
Interior
Bedrooms & bathrooms
- Bedrooms: 4
- Bathrooms: 4
- Full bathrooms: 3
- 1/2 bathrooms: 1
Primary bedroom
- Level: Main
- Dimensions: 13x11
Primary bedroom
- Level: Upper
- Dimensions: 16x11
Bedroom 3
- Level: Upper
- Dimensions: 14x12
Bedroom 4
- Level: Upper
- Dimensions: 12x10
Dining room
- Level: Main
- Dimensions: 16x12
Entry foyer
- Level: Main
- Dimensions: 13x11
Family room
- Level: Main
- Dimensions: 23x11
Game room
- Level: Lower
- Dimensions: 19x12
Kitchen
- Level: Main
- Dimensions: 28x10
Laundry
- Level: Upper
- Dimensions: 14x06
Living room
- Level: Main
- Dimensions: 22x13
Heating
- Electric, Heat Pump
Cooling
- Central Air
Appliances
- Included: Some Electric Appliances, Convection Oven, Dishwasher, Microwave, Refrigerator, Stove
Features
- Pantry
- Flooring: Ceramic Tile, Hardwood, Carpet
- Windows: Multi Pane
- Basement: Finished,Walk-Out Access
- Number of fireplaces: 1
- Fireplace features: Wood Burning
Interior area
- Total structure area: 2,368
- Total interior livable area: 2,368 sqft
Property
Parking
- Total spaces: 4
- Parking features: Built In, Covered, Garage Door Opener
- Has attached garage: Yes
Features
- Levels: Two
- Stories: 2
- Pool features: Pool
Lot
- Size: 1 Acres
- Dimensions: 170 x 354 x 127 x 322
Details
- Parcel number: 5031000033
Construction
Type & style
- Home type: SingleFamily
- Architectural style: Two Story
- Property subtype: Single Family Residence
Materials
- Brick
- Roof: Asphalt
Condition
- Resale
- Year built: 1979
Details
- Warranty included: Yes
Utilities & green energy
- Sewer: Septic Tank
- Water: Well
Community & neighborhood
Location
- Region: New Stanton
Price history
| Date | Event | Price |
|---|---|---|
| 2/25/2025 | Sold | $380,000-2.5%$160/sqft |
Source: | ||
| 2/20/2025 | Pending sale | $389,900$165/sqft |
Source: | ||
| 1/14/2025 | Contingent | $389,900$165/sqft |
Source: | ||
| 12/18/2024 | Listed for sale | $389,900$165/sqft |
Source: | ||
| 12/12/2024 | Contingent | $389,900$165/sqft |
Source: | ||
Public tax history
| Year | Property taxes | Tax assessment |
|---|---|---|
| 2024 | $4,192 +10.9% | $34,290 |
| 2023 | $3,780 +2.1% | $34,290 |
| 2022 | $3,702 +0% | $34,290 |
Find assessor info on the county website
Neighborhood: 15672
Nearby schools
GreatSchools rating
- 7/10Stanwood El SchoolGrades: PK-5Distance: 2.1 mi
- 6/10West Hempfield Middle SchoolGrades: 6-8Distance: 3.9 mi
- 7/10Hempfield Area Senior High SchoolGrades: 9-12Distance: 3.1 mi
Schools provided by the listing agent
- District: Hempfield Area
Source: WPMLS. This data may not be complete. We recommend contacting the local school district to confirm school assignments for this home.
Get pre-qualified for a loan
At Zillow Home Loans, we can pre-qualify you in as little as 5 minutes with no impact to your credit score.An equal housing lender. NMLS #10287.
Sell for more on Zillow
Get a Zillow Showcase℠ listing at no additional cost and you could sell for .
$385,600
2% more+$7,712
With Zillow Showcase(estimated)$393,312
