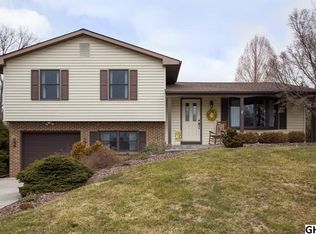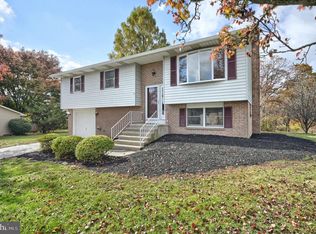Sold for $370,000
$370,000
364 Sarhelm Rd, Harrisburg, PA 17112
4beds
1,870sqft
Single Family Residence
Built in 1986
7,841 Square Feet Lot
$389,100 Zestimate®
$198/sqft
$2,406 Estimated rent
Home value
$389,100
$370,000 - $409,000
$2,406/mo
Zestimate® history
Loading...
Owner options
Explore your selling options
What's special
Beautiful 4 bedroom, 2 1/2 bath split-level offering privacy and lovely wooded views. As you enter this 4-level home at the edge of Westford Crossing, you will immediately notice the vaulted ceiling, skylight, and tall casement windows that give a bright and airy feel to the living room. Step up to the dining room which opens to a covered deck, perfect for enjoying the natural surroundings. Next to the dining room is an eat-in kitchen that overlooks the living room, with stainless steel appliances, two pantries, and Shaker style cabinetry. This level also includes a full hall bath with skylight, primary bedroom with ensuite half bath, and two additional bedrooms. A half-flight of steps down from the living room area is the family room with brick gas fireplace and sliding glass door to the tranquil patio area, as well as a fourth bedroom, another full bath, and laundry room. Taking the steps from the family room to the basement you will find additional storage or workshop options with cabinets and shelves. Outside, to the right of the patio is a cedar-lined room that can be used as a tool shed or for storage. This room is also the perfect place for a hot tub. The beautiful trees and common area bordering the property create a private and serene living space. This well-maintained home in Central Dauphin School District has many updates, including luxury vinyl plank flooring throughout the upper two levels, laminate flooring in lower level, and updated exterior vertical siding. OFFER ACCEPTANCE DEADLINE - JUNE 24, 2023 6:00 PM
Zillow last checked: 8 hours ago
Listing updated: July 14, 2023 at 06:49am
Listed by:
JoAnn G Pappalardo 202-550-9777,
Coldwell Banker Realty
Bought with:
JoAnn G Pappalardo, RSR004006
Coldwell Banker Realty
Source: Bright MLS,MLS#: PADA2024138
Facts & features
Interior
Bedrooms & bathrooms
- Bedrooms: 4
- Bathrooms: 3
- Full bathrooms: 2
- 1/2 bathrooms: 1
Basement
- Area: 500
Heating
- Forced Air, Electric
Cooling
- Central Air, Electric
Appliances
- Included: Dishwasher, Disposal, Dryer, Exhaust Fan, Washer, Water Heater, Self Cleaning Oven, Oven/Range - Electric, Energy Efficient Appliances, Electric Water Heater
- Laundry: Laundry Room
Features
- Breakfast Area, Kitchen - Table Space, Upgraded Countertops, Ceiling Fan(s)
- Doors: Sliding Glass, Storm Door(s)
- Windows: Casement, Screens, Skylight(s), Window Treatments
- Basement: Unfinished,Shelving,Interior Entry,Heated,Connecting Stairway,Workshop
- Number of fireplaces: 1
- Fireplace features: Gas/Propane
Interior area
- Total structure area: 1,870
- Total interior livable area: 1,870 sqft
- Finished area above ground: 1,370
- Finished area below ground: 500
Property
Parking
- Total spaces: 2
- Parking features: Oversized, Garage Faces Front, Garage Door Opener, Concrete, Attached
- Attached garage spaces: 2
- Has uncovered spaces: Yes
Accessibility
- Accessibility features: Other
Features
- Levels: Multi/Split,Four
- Stories: 4
- Patio & porch: Patio, Porch
- Pool features: None
- Has view: Yes
- View description: Trees/Woods, Garden
Lot
- Size: 7,841 sqft
- Features: Front Yard, Adjoins - Open Space, Backs - Open Common Area, Backs to Trees, Wooded
Details
- Additional structures: Above Grade, Below Grade
- Parcel number: 680450710000000
- Zoning: R05
- Zoning description: Residential
- Special conditions: Standard
Construction
Type & style
- Home type: SingleFamily
- Property subtype: Single Family Residence
Materials
- Frame
- Foundation: Concrete Perimeter
Condition
- New construction: No
- Year built: 1986
Utilities & green energy
- Electric: 200+ Amp Service
- Sewer: Public Sewer
- Water: Public
- Utilities for property: Cable
Community & neighborhood
Location
- Region: Harrisburg
- Subdivision: Westford Crossing
- Municipality: WEST HANOVER TWP
Other
Other facts
- Listing agreement: Exclusive Right To Sell
- Listing terms: Cash,Conventional,FHA,VA Loan
- Ownership: Fee Simple
Price history
| Date | Event | Price |
|---|---|---|
| 7/12/2023 | Sold | $370,000+12.1%$198/sqft |
Source: | ||
| 6/25/2023 | Pending sale | $330,000$176/sqft |
Source: | ||
| 6/22/2023 | Listed for sale | $330,000+20.9%$176/sqft |
Source: | ||
| 11/10/2020 | Sold | $273,000+5.4%$146/sqft |
Source: Public Record Report a problem | ||
| 9/26/2020 | Pending sale | $259,000$139/sqft |
Source: Berkshire Hathaway HomeServices Homesale Realty #PADA125486 Report a problem | ||
Public tax history
| Year | Property taxes | Tax assessment |
|---|---|---|
| 2025 | $3,663 +6.5% | $132,200 |
| 2023 | $3,439 | $132,200 |
| 2022 | $3,439 | $132,200 |
Find assessor info on the county website
Neighborhood: 17112
Nearby schools
GreatSchools rating
- 7/10West Hanover El SchoolGrades: K-5Distance: 2.3 mi
- 6/10Central Dauphin Middle SchoolGrades: 6-8Distance: 3.3 mi
- 5/10Central Dauphin Senior High SchoolGrades: 9-12Distance: 2.1 mi
Schools provided by the listing agent
- Elementary: West Hanover
- Middle: Central Dauphin
- High: Central Dauphin
- District: Central Dauphin
Source: Bright MLS. This data may not be complete. We recommend contacting the local school district to confirm school assignments for this home.

Get pre-qualified for a loan
At Zillow Home Loans, we can pre-qualify you in as little as 5 minutes with no impact to your credit score.An equal housing lender. NMLS #10287.

