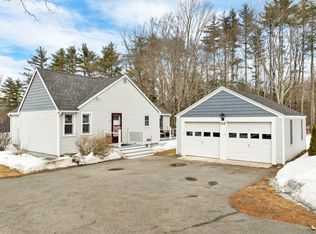Come take a look at this beautifully built raised ranch home on just under an acre of flat yard. The home welcomes you with a large entryway and into an open concept kitchen that offers lots of room for those that love to cook and entertain. Beautiful hardwood floors are throughout the kitchen, living and dining areas. The convenient floor plan allows for a potential bedroom or playroom upstairs. The large entryway on the lower level opens to two bedrooms and full bath. Outside there is a beautiful green yard with rock walls, nicely sized deck and fire pit for cookouts or gatherings. This house is ready to be your home! Showings begin Saturday May 30th
This property is off market, which means it's not currently listed for sale or rent on Zillow. This may be different from what's available on other websites or public sources.
