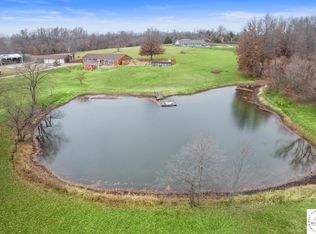Sold
Price Unknown
364 SW 101st Rd, Warrensburg, MO 64093
3beds
2,184sqft
Single Family Residence
Built in 1992
4.53 Acres Lot
$294,900 Zestimate®
$--/sqft
$1,726 Estimated rent
Home value
$294,900
$224,000 - $389,000
$1,726/mo
Zestimate® history
Loading...
Owner options
Explore your selling options
What's special
Opportunity is knocking. Enjoy a slice of the country in this energy efficient earth contact home that features an open living concept and is situated on 5 acres just South of Warrensburg. Enjoy a new ground source heat pump system and low utility bills, new roof on the house and 4+car detached garage, new skylights, newer septic tank, water heater and water softener. All appliances will remain. Bonus rooms could be used as Rec Room and storage, office or 4th NON CONFORMING BEDROOM. Was formerly an attached garage. Fenced areas for horses or livestock with gates and a small open barn. Concrete pad for basketball, firepit or use as a patio. There is a nice covered patio across the front of the home. Detached garage has concrete floor and electric.
Zillow last checked: 8 hours ago
Listing updated: January 27, 2025 at 10:39am
Listing Provided by:
Kathi Simpson 816-739-0238,
Platinum Realty LLC
Bought with:
Hilary Baldwin, 2017003682
Platinum Realty LLC
Source: Heartland MLS as distributed by MLS GRID,MLS#: 2521862
Facts & features
Interior
Bedrooms & bathrooms
- Bedrooms: 3
- Bathrooms: 2
- Full bathrooms: 2
Primary bedroom
- Dimensions: 22 x 12
Bedroom 2
- Dimensions: 15 x 11
Bedroom 3
- Dimensions: 15 x 11
Dining room
- Dimensions: 13 x 11
Kitchen
- Dimensions: 16 x 8
Living room
- Dimensions: 25 x 18
Other
- Dimensions: 15 x 10
Recreation room
- Dimensions: 15 x 15
Heating
- Forced Air, Heat Pump
Cooling
- Electric, Heat Pump
Appliances
- Included: Dishwasher, Microwave, Refrigerator, Built-In Electric Oven, Water Softener
- Laundry: In Hall
Features
- Ceiling Fan(s), Walk-In Closet(s)
- Flooring: Tile, Wood
- Basement: Slab
- Has fireplace: No
Interior area
- Total structure area: 2,184
- Total interior livable area: 2,184 sqft
- Finished area above ground: 2,184
Property
Parking
- Total spaces: 4
- Parking features: Detached
- Garage spaces: 4
Features
- Patio & porch: Patio
- Fencing: Other,Partial
Lot
- Size: 4.53 Acres
- Features: Acreage
Details
- Additional structures: Garage(s)
- Parcel number: 19201000000000701
Construction
Type & style
- Home type: SingleFamily
- Architectural style: Traditional
- Property subtype: Single Family Residence
Materials
- Frame
- Roof: Composition
Condition
- Year built: 1992
Utilities & green energy
- Sewer: Septic Tank
- Water: Rural
Community & neighborhood
Location
- Region: Warrensburg
- Subdivision: Other
Other
Other facts
- Listing terms: Conventional
- Ownership: Private
- Road surface type: Gravel
Price history
| Date | Event | Price |
|---|---|---|
| 1/27/2025 | Sold | -- |
Source: | ||
| 12/19/2024 | Pending sale | $299,000$137/sqft |
Source: | ||
| 12/12/2024 | Listed for sale | $299,000$137/sqft |
Source: | ||
Public tax history
| Year | Property taxes | Tax assessment |
|---|---|---|
| 2025 | $1,862 +7.5% | $26,028 +9.4% |
| 2024 | $1,733 | $23,789 |
| 2023 | -- | $23,789 +4.5% |
Find assessor info on the county website
Neighborhood: 64093
Nearby schools
GreatSchools rating
- NAMaple Grove ElementaryGrades: PK-2Distance: 4 mi
- 4/10Warrensburg Middle SchoolGrades: 6-8Distance: 4.7 mi
- 5/10Warrensburg High SchoolGrades: 9-12Distance: 3.8 mi
Get a cash offer in 3 minutes
Find out how much your home could sell for in as little as 3 minutes with a no-obligation cash offer.
Estimated market value$294,900
Get a cash offer in 3 minutes
Find out how much your home could sell for in as little as 3 minutes with a no-obligation cash offer.
Estimated market value
$294,900
