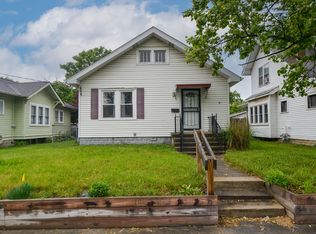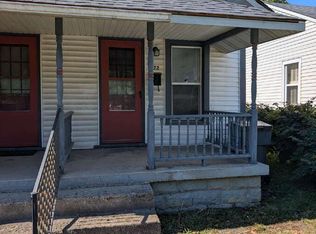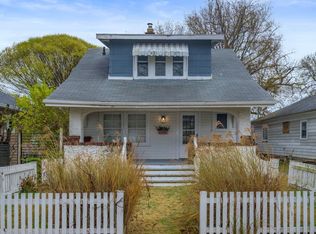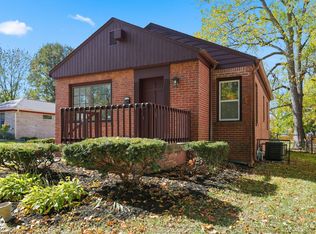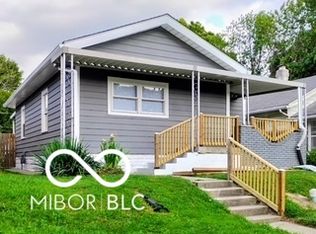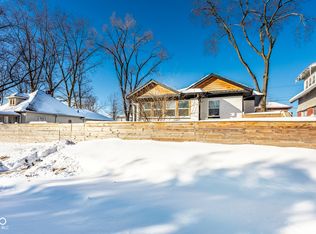Historic Irvington living awaits in this beautifully updated 2-bedroom bungalow. Loaded with custom finishes, this property embodies sophistication and comfort. The kitchen is a culinary masterpiece, featuring high quality slow close cabinets, granite countertops, and sleek black stainless-steel appliances. The living room is a cozy retreat with its accent wall and central electric fireplace, ideal for unwinding. Enjoy the serenity of the covered front porch or escape to the secluded backyard. A parking area, accessible from the alley, provides a convenient parking location. Natural light filters throughout the home, creating an airy and inviting ambiance. This home also includes an unfinished and dry basement, supported by a perimeter drain system, offering a clean and versatile space with exceptional potential for storage and/or future expansion, like a workshop or exercise room. Explore the vibrant Irvington area and savor the ease of downtown living just minutes away. With a new furnace, AC, appliances, flooring, and pretty much everything else, this home is move-in ready, offering a delightful lifestyle for the discerning homeowner...This one is special!
Active
$199,900
364 S Ritter Ave, Indianapolis, IN 46219
2beds
1,440sqft
Est.:
Residential, Single Family Residence
Built in 1944
6,098.4 Square Feet Lot
$-- Zestimate®
$139/sqft
$-- HOA
What's special
- 16 days |
- 1,898 |
- 142 |
Zillow last checked: 8 hours ago
Listing updated: January 18, 2026 at 02:32pm
Listing Provided by:
RJ Russell 317-281-0024,
Highgarden Real Estate
Source: MIBOR as distributed by MLS GRID,MLS#: 22079763
Tour with a local agent
Facts & features
Interior
Bedrooms & bathrooms
- Bedrooms: 2
- Bathrooms: 1
- Full bathrooms: 1
- Main level bathrooms: 1
- Main level bedrooms: 2
Primary bedroom
- Level: Main
- Area: 121 Square Feet
- Dimensions: 11x11
Bedroom 2
- Level: Main
- Area: 100 Square Feet
- Dimensions: 10x10
Dining room
- Level: Main
- Area: 120 Square Feet
- Dimensions: 12x10
Kitchen
- Level: Main
- Area: 88 Square Feet
- Dimensions: 11x8
Living room
- Level: Main
- Area: 220 Square Feet
- Dimensions: 20x11
Heating
- Forced Air, Natural Gas
Cooling
- Central Air
Appliances
- Included: Dishwasher, Gas Water Heater, MicroHood, Electric Oven, Refrigerator
- Laundry: In Basement
Features
- Attic Access
- Has basement: Yes
- Attic: Access Only
- Number of fireplaces: 1
- Fireplace features: Electric
Interior area
- Total structure area: 1,440
- Total interior livable area: 1,440 sqft
- Finished area below ground: 0
Property
Parking
- Parking features: Alley Access
Features
- Levels: One
- Stories: 1
- Patio & porch: Covered, Patio, Porch
Lot
- Size: 6,098.4 Square Feet
Details
- Parcel number: 491010105010000701
- Horse amenities: None
Construction
Type & style
- Home type: SingleFamily
- Architectural style: Bungalow
- Property subtype: Residential, Single Family Residence
Materials
- Wood Siding
- Foundation: Block
Condition
- Updated/Remodeled
- New construction: No
- Year built: 1944
Utilities & green energy
- Water: Public
Community & HOA
Community
- Subdivision: Ohmers Sub
HOA
- Has HOA: No
Location
- Region: Indianapolis
Financial & listing details
- Price per square foot: $139/sqft
- Tax assessed value: $151,700
- Annual tax amount: $1,748
- Date on market: 1/16/2026
- Cumulative days on market: 19 days
Estimated market value
Not available
Estimated sales range
Not available
Not available
Price history
Price history
| Date | Event | Price |
|---|---|---|
| 1/16/2026 | Listed for sale | $199,900+122.1%$139/sqft |
Source: | ||
| 3/11/2025 | Sold | $90,000-17.4%$63/sqft |
Source: | ||
| 2/8/2025 | Pending sale | $109,000$76/sqft |
Source: | ||
| 2/1/2025 | Listed for sale | $109,000+51.4%$76/sqft |
Source: | ||
| 11/15/2024 | Sold | $72,000$50/sqft |
Source: Public Record Report a problem | ||
Public tax history
BuyAbility℠ payment
Est. payment
$1,005/mo
Principal & interest
$775
Property taxes
$160
Home insurance
$70
Climate risks
Neighborhood: Irvington
Nearby schools
GreatSchools rating
- 5/10George W. Julian School 57Grades: PK-8Distance: 0.5 mi
- 1/10Arsenal Technical High SchoolGrades: 9-12Distance: 3.4 mi
- 6/10Center for Inquiry School 2Grades: K-8Distance: 4.2 mi
- Loading
- Loading
