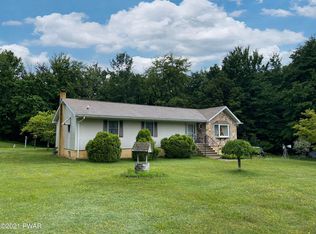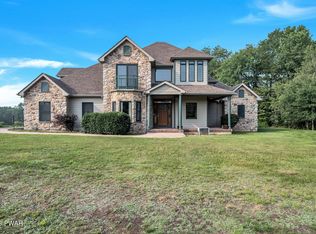Sold for $280,000
$280,000
364 Roemerville Rd, Greentown, PA 18426
3beds
1,800sqft
Single Family Residence, Manufactured Home
Built in 1994
2 Acres Lot
$287,300 Zestimate®
$156/sqft
$2,611 Estimated rent
Home value
$287,300
$244,000 - $339,000
$2,611/mo
Zestimate® history
Loading...
Owner options
Explore your selling options
What's special
SO PRIVATE! 2 ACRES! AND CLOSE TO BEAUTIFUL LAKE WALLENPAUPACK! This 3 Bedroom, 2 Bathroom home, on 2 nicely landscaped acres, features a spacious and open floor plan. The Primary Suite has a full bathroom and a walk-in closet. Large Kitchen with Dining Area and a separate Dining Room. Hobby Room and Sun Room are great additions to make your own! The Large Living Room has sliders leading to the back deck overlooking your very private and beautifully manicured backyard. This home also features new flooring, fresh paint, a full unfinished Basement, front deck with a ramp, paved driveway and a Detached 2-Car Garage. Located close to I-84, Promised Land State Park, Casinos, Shopping, Skiing and just minutes to Lake Wallenpaupack, Come take a look today!
Zillow last checked: 8 hours ago
Listing updated: September 23, 2025 at 06:54am
Listed by:
Dina Hernandez 570-676-4900,
CENTURY 21 Country Lake Homes - Greentown,
Joseph Hernandez 570-676-4900,
CENTURY 21 Country Lake Homes - Greentown
Bought with:
Joseph A Scarpaci, E-PRO,SFR, RS308578
Coldwell Banker Lakeview Realtors
Source: PWAR,MLS#: PW250916
Facts & features
Interior
Bedrooms & bathrooms
- Bedrooms: 3
- Bathrooms: 2
- Full bathrooms: 2
Primary bedroom
- Description: With Full Bath; Walk-In Closet; New Carpet
- Area: 145.32
- Dimensions: 12 x 12.11
Bedroom 2
- Description: New Carpet
- Area: 139.32
- Dimensions: 12.9 x 10.8
Bedroom 3
- Description: New Carpet
- Area: 119.7
- Dimensions: 11.4 x 10.5
Primary bathroom
- Description: Full Bath
- Area: 83.91
- Dimensions: 10.11 x 8.3
Bathroom 2
- Area: 40
- Dimensions: 5 x 8
Bonus room
- Description: Sun Room
- Area: 195.39
- Dimensions: 16.7 x 11.7
Bonus room
- Description: Hobby Room/Porch
- Area: 114.66
- Dimensions: 9.8 x 11.7
Bonus room
- Description: Mud Room
- Area: 39.9
- Dimensions: 5.7 x 7
Dining room
- Description: New Floors
- Area: 95.55
- Dimensions: 10.5 x 9.1
Dining room
- Description: Dining Area off Kitchen; New Floors
- Area: 110.32
- Dimensions: 9.11 x 12.11
Kitchen
- Description: New Floors
- Area: 127.07
- Dimensions: 13.1 x 9.7
Laundry
- Area: 31.5
- Dimensions: 6.3 x 5
Living room
- Description: New Floors; Slider to Back Deck
- Area: 301.76
- Dimensions: 18.4 x 16.4
Heating
- Forced Air, Propane, Wood Stove
Appliances
- Included: Dishwasher, Microwave, Refrigerator, Electric Oven
- Laundry: Laundry Room
Features
- Eat-in Kitchen, Walk-In Closet(s), Open Floorplan, Kitchen Island
- Flooring: Carpet, Vinyl
- Basement: Full,Unfinished
Interior area
- Total structure area: 3,600
- Total interior livable area: 1,800 sqft
- Finished area above ground: 1,800
- Finished area below ground: 0
Property
Parking
- Total spaces: 2
- Parking features: Detached, Garage, Paved, Driveway
- Garage spaces: 2
- Has uncovered spaces: Yes
Accessibility
- Accessibility features: Accessible Approach with Ramp
Features
- Levels: Two
- Stories: 2
- Patio & porch: Deck, Porch, Enclosed
- Exterior features: Private Yard
- Body of water: None
Lot
- Size: 2 Acres
- Features: Back Yard, Landscaped, Level, Cleared
Details
- Additional structures: Garage(s)
- Parcel number: 127.000211 014882
- Zoning: Residential
Construction
Type & style
- Home type: MobileManufactured
- Architectural style: Ranch
- Property subtype: Single Family Residence, Manufactured Home
Materials
- Vinyl Siding
- Roof: Asphalt
Condition
- New construction: No
- Year built: 1994
Utilities & green energy
- Water: Well
Community & neighborhood
Location
- Region: Greentown
- Subdivision: None
Other
Other facts
- Listing terms: Cash,Conventional
- Road surface type: Paved
Price history
| Date | Event | Price |
|---|---|---|
| 9/19/2025 | Sold | $280,000-6.6%$156/sqft |
Source: | ||
| 7/6/2025 | Pending sale | $299,900$167/sqft |
Source: | ||
| 6/14/2025 | Listed for sale | $299,900$167/sqft |
Source: | ||
| 4/22/2025 | Pending sale | $299,900$167/sqft |
Source: | ||
| 4/11/2025 | Listed for sale | $299,900+139.9%$167/sqft |
Source: | ||
Public tax history
| Year | Property taxes | Tax assessment |
|---|---|---|
| 2025 | $2,684 +6.8% | $22,490 |
| 2024 | $2,514 +4.4% | $22,490 |
| 2023 | $2,407 +2.4% | $22,490 |
Find assessor info on the county website
Neighborhood: 18426
Nearby schools
GreatSchools rating
- 6/10Wallenpaupack South El SchoolGrades: K-5Distance: 1.8 mi
- 6/10Wallenpaupack Area Middle SchoolGrades: 6-8Distance: 12.9 mi
- 7/10Wallenpaupack Area High SchoolGrades: 9-12Distance: 12.6 mi
Get a cash offer in 3 minutes
Find out how much your home could sell for in as little as 3 minutes with a no-obligation cash offer.
Estimated market value$287,300
Get a cash offer in 3 minutes
Find out how much your home could sell for in as little as 3 minutes with a no-obligation cash offer.
Estimated market value
$287,300

