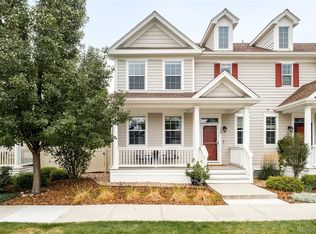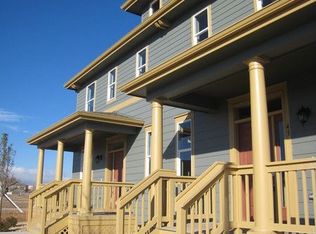Gorgeous Paired Home/Duplex at Coal Creek Village in Lafayette! 2-story, 3 Bedroom, 4 Bathroom home with finished basement and attached 2-car garage (540 sqft) with 220v. Open layout with Living Room, Dining Room, and Kitchen. Kitchen has cherry cabinets, sleek black appliances, and hardwood floors, with countertops seating x3. Sliding door off the dining room leads to fenced side yard, with electrical for a hot tub! Upstairs has a great Loft--perfect home office or kids' play room! Master Bedroom features private bathroom and walk-in closet. Great pocket/play park just steps away!
This property is off market, which means it's not currently listed for sale or rent on Zillow. This may be different from what's available on other websites or public sources.

