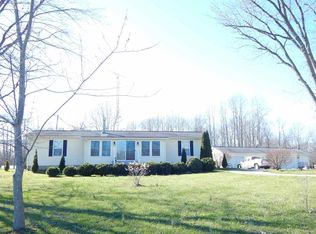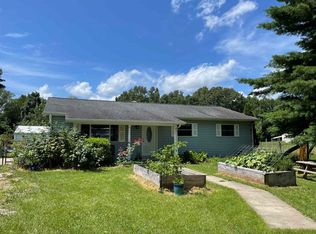IF PEACE AND TRANQUILITY IS WHAT YOUR SEEKING THIS IS THE HOME FOR YOU. EXTREME RENOVATIONS IN THE LAST 6 MONTHS HAVE MADE THIS HOME MOVE-IN READY. 3 BEDROOMS AND 3 BATHS, OPEN CONCEPT, KITCHEN COMPLETE WITH ALL NEW APPLIANCES AND AN ABUNDANCE OF CABINETRY. BEAUTIFUL FIREPLACE IN SPACIOUS LIVING ROOM. MASTER BEDROOM WITH STATE OF THE ART SHOWER. 2 CAR ATTACHED GARAGE.
This property is off market, which means it's not currently listed for sale or rent on Zillow. This may be different from what's available on other websites or public sources.

