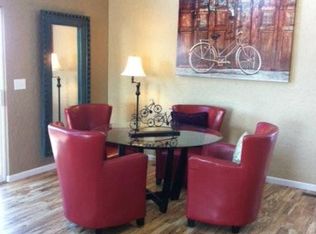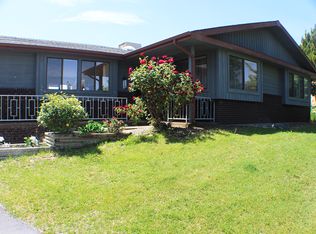Sold for $843,000
$843,000
364 Ridge Circle Dr, Grand Junction, CO 81507
5beds
4baths
3,706sqft
Single Family Residence
Built in 1983
0.86 Acres Lot
$940,300 Zestimate®
$227/sqft
$3,029 Estimated rent
Home value
$940,300
$884,000 - $1.01M
$3,029/mo
Zestimate® history
Loading...
Owner options
Explore your selling options
What's special
VIEWS, VIEWS & MORE VIEWS... If that is what you are looking for then look no further!! This is a once in a lifetime opportunity. Perfectly situated on top of a hill in Ridges subdivision you can look out over the valley floor from virtually every window. Beautiful finishes throughout this 5 bed, 4 bath, multiple living areas, 2 car garage home w/ 3706 sq ft!! Open concept living, dining & kitchen w/ granite countertops, stainless steel appliances, wine fridge, wood burning fireplace & easy access to nearly 700 sq ft wrap around deck for additional entertaining space. Gracious master suite w/ picture window that takes in the amazing valley views & 5 pc bath w/ walk in closet, soaker tub & spacious walk in shower. Upper most level is the perfect space for an office, art/yoga/workout space...the possibilities are endless! Double wall insulation, hardwood & tile floors & tons more updates throughout. Large garage that is heated & has plenty of workspace! Outside you will find a private deck w/ hot tub looking out over city lights, RV Parking, room for a shop & all the views!!! You won't find better views in the entire valley! Easy access to countless walking/biking/hiking paths. Lets not forget to mention that this property is also adjacent to a world class golf course! THIS ONE IS A MUST SEE HOME!!
Zillow last checked: 8 hours ago
Listing updated: May 03, 2024 at 03:05pm
Listed by:
DAVID KIMBROUGH - THE KIMBROUGH TEAM 970-263-7355,
RE/MAX 4000, INC
Bought with:
JANICE BURTIS
RE/MAX 4000, INC
Source: GJARA,MLS#: 20240557
Facts & features
Interior
Bedrooms & bathrooms
- Bedrooms: 5
- Bathrooms: 4
Primary bedroom
- Level: Upper
- Dimensions: 12.5x18.5
Bedroom 2
- Level: Upper
- Dimensions: 12x15
Bedroom 3
- Level: Lower
- Dimensions: 15.5x9
Bedroom 4
- Level: Lower
- Dimensions: 9x9
Bedroom 5
- Level: Lower
- Dimensions: 12x15
Dining room
- Level: Main
- Dimensions: 16x10
Family room
- Level: Lower
- Dimensions: 15x19.5
Kitchen
- Level: Main
- Dimensions: 12x18
Laundry
- Level: Upper
- Dimensions: 7x10
Living room
- Level: Main
- Dimensions: 16x18
Other
- Level: Upper
- Dimensions: 13.5x22
Heating
- Baseboard, Hot Water, Natural Gas
Cooling
- Evaporative Cooling
Appliances
- Included: Dishwasher, Electric Oven, Electric Range, Gas Cooktop, Disposal, Microwave, Refrigerator
- Laundry: Laundry Room
Features
- Ceiling Fan(s), Garden Tub/Roman Tub, Kitchen/Dining Combo, Pantry, Upper Level Primary, Vaulted Ceiling(s), Walk-In Closet(s), Walk-In Shower
- Flooring: Carpet, Hardwood, Tile
- Windows: Window Coverings
- Has fireplace: Yes
- Fireplace features: Living Room
Interior area
- Total structure area: 3,706
- Total interior livable area: 3,706 sqft
Property
Parking
- Total spaces: 2
- Parking features: Attached, Garage, Garage Door Opener, RV Access/Parking
- Attached garage spaces: 2
Accessibility
- Accessibility features: None, Low Threshold Shower
Features
- Levels: Multi/Split
- Patio & porch: Covered, Deck, Open
- Exterior features: Hot Tub/Spa, Sprinkler/Irrigation
- Has spa: Yes
- Fencing: Split Rail
Lot
- Size: 0.86 Acres
- Features: Landscaped, Other, See Remarks, Sprinkler System, Xeriscape
Details
- Parcel number: 294520105032
- Zoning description: RSF
Construction
Type & style
- Home type: SingleFamily
- Architectural style: Tri-Level
- Property subtype: Single Family Residence
Materials
- Stucco, Wood Frame
- Foundation: Slab
- Roof: Asphalt,Composition
Condition
- Year built: 1983
- Major remodel year: 2020
Utilities & green energy
- Sewer: Connected
- Water: Public
Green energy
- Water conservation: Water-Smart Landscaping
Community & neighborhood
Location
- Region: Grand Junction
- Subdivision: Ridges #2/3/4
HOA & financial
HOA
- Has HOA: No
- Services included: None
Other
Other facts
- Road surface type: Paved
Price history
| Date | Event | Price |
|---|---|---|
| 5/6/2024 | Sold | $843,000-5.8%$227/sqft |
Source: GJARA #20240557 Report a problem | ||
| 3/26/2024 | Pending sale | $895,000$242/sqft |
Source: GJARA #20240557 Report a problem | ||
| 3/4/2024 | Price change | $895,000-5.5%$242/sqft |
Source: GJARA #20240557 Report a problem | ||
| 2/13/2024 | Listed for sale | $947,500+125.6%$256/sqft |
Source: GJARA #20240557 Report a problem | ||
| 2/10/2006 | Sold | $420,000-6.7%$113/sqft |
Source: Public Record Report a problem | ||
Public tax history
| Year | Property taxes | Tax assessment |
|---|---|---|
| 2025 | $2,737 +0.5% | $66,440 +33.3% |
| 2024 | $2,724 +30.9% | $49,860 -3.6% |
| 2023 | $2,081 -0.5% | $51,720 +41.2% |
Find assessor info on the county website
Neighborhood: 81507
Nearby schools
GreatSchools rating
- 9/10Scenic Elementary SchoolGrades: K-5Distance: 1 mi
- 7/10Redlands Middle SchoolGrades: 6-8Distance: 2.4 mi
- 7/10Fruita Monument High SchoolGrades: 10-12Distance: 8.2 mi
Schools provided by the listing agent
- Elementary: Scenic
- Middle: Redlands
- High: Grand Junction
Source: GJARA. This data may not be complete. We recommend contacting the local school district to confirm school assignments for this home.
Get pre-qualified for a loan
At Zillow Home Loans, we can pre-qualify you in as little as 5 minutes with no impact to your credit score.An equal housing lender. NMLS #10287.

