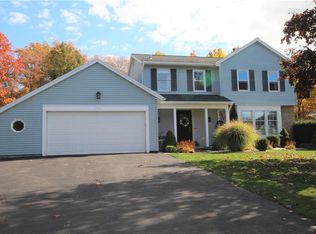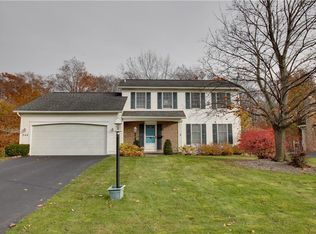Spotless 4 bedroom colonial home in Greece that will impress. It offers an open floor plan with bright and spacious family room/kitchen and dining area. Large trex deck and patio for entertainment. Property is meticulously maintained and the property backs up a to forever-wild parcel with lots trees and a creek, hard to find these days. There is also 1st floor laundry room and ½ bath. Master bedroom features a large walk-in closet and full bathroom. The basement has extra height and is beautifully finished on one side, with a workbench and lots of storage on the other side. Pride of ownership shows, also the roof, furnace and water tank have all been recently replaced. Open house on 3/21 from 11 to 3. IN RESPONSE TO GOVERNMENT REQUEST, ALL OFFERS TO BE BE IN AND REVIEWED BY 3/22/20 AT 2PM AND OPEN HOUSE ON SUNDAY 3/22 WILL BE CANCELLED 2020-05-21
This property is off market, which means it's not currently listed for sale or rent on Zillow. This may be different from what's available on other websites or public sources.

