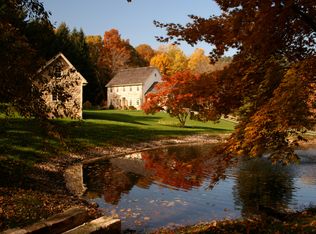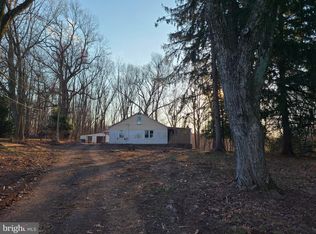Drive down a private lane to this secluded custom Chester County home, situated on 6.5 acres of beautifully landscaped woodland grounds teeming with wildlife. Enjoy the calming spring-fed stream and mature hardwoods only minutes from major highways. Located in award-winning OJR School District, this property is brimming with updates and ready to welcome its new caring owners. Enter from a paver walkway into a sunny two-story entrance flanked by a spacious sunken living room with vaulted ceilings and skylights, and a bright formal dining room with hardwood floors, vaulted ceiling, skylights and plentiful windows. Continue into the expansive eat-in kitchen with granite countertops, Italian tile flooring, custom cabinetry, Bosch dishwasher and gas range, large pantry, and butler's pantry / coffee bar with sink and wine cooler. The breakfast area offers breathtaking views of the bucolic back yard and has newer French doors out to the large rear deck with pergola and steps down to the patio. The pleasing flow continues past a powder room and convenient first floor laundry room with custom counter top, utility sink, and plenty of storage, into an enormous family room with exposed beams, stone fireplace, and new floors. Upstairs find a light and bright spacious master with vaulted ceiling, dual closets, and a large en suite bath with soaking tub boasting tranquil forest views, walk-in shower, tile flooring, extended vanity, and linen closet. Rounding out the second floor are three more nicely sized bedrooms that share a full hall bath with linen closet. The recently finished walkout basement boasts new flooring, wet bar with tile backsplash and cabinetry, a spacious office with window, a large workshop, multiple storage areas and utility room, plus a beautiful full bath with tile floors and a walk-in shower with subway tile surround. Two separate sliders lead to the enormous JP Henry patio and huge yard that is just begging for a party! Rest easy with a brand new roof and skylights (2018), upgraded PEX plumbing, and a newer geothermal unit. Don't miss the detached two car garage, paver walkways, stone walls and rare plantings that adorn the exquisite grounds. This unique property has been loved by these owners for greater than 15 years, so the list of upgrades goes on and on! Enjoy the ease of a conveniently located move-in ready home combined with the serenity of a majestic retreat.
This property is off market, which means it's not currently listed for sale or rent on Zillow. This may be different from what's available on other websites or public sources.

