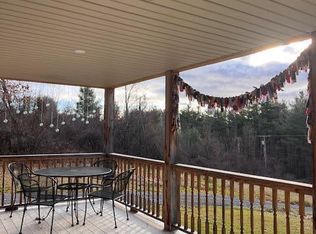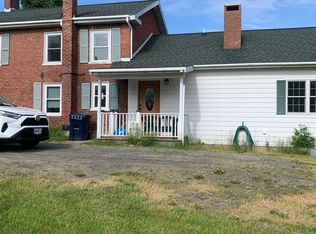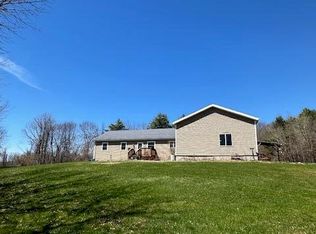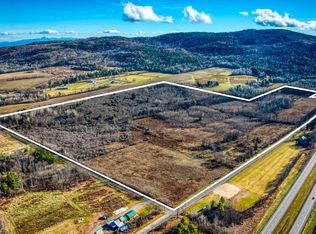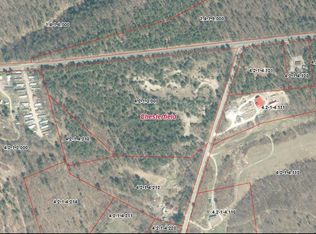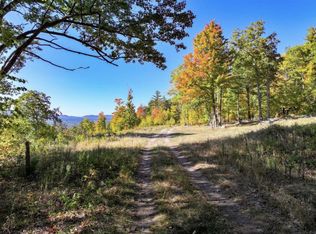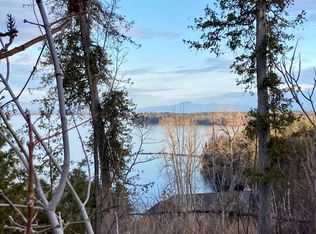This is a portion of the property that was part of the Bombard farm. The house and 17+/- acres remains North of the Port Douglas Road. See MLS#
Pending
$375,000
364 Port Douglas Rd, Keeseville, NY 12944
--beds
0baths
147Acres
Unimproved Land
Built in ----
147 Acres Lot
$-- Zestimate®
$--/sqft
$-- HOA
What's special
- 235 days |
- 8 |
- 0 |
Zillow last checked: 8 hours ago
Listing updated: July 02, 2025 at 05:42am
Listing by:
Coldwell Banker Whitbeck Assoc Tupper Lake 518-359-9440,
James Lavalley
Source: ACVMLS,MLS#: 205098
Facts & features
Interior
Bedrooms & bathrooms
- Bathrooms: 0
Property
Features
- Has view: Yes
- View description: Forest, Meadow
- Body of water: Sacandaga Lake
Lot
- Size: 147 Acres
- Features: Many Trees, Pasture, Private
Details
- Parcel number: 4.3143.1
Utilities & green energy
- Water: None
- Utilities for property: Electricity Available
Community & HOA
HOA
- Has HOA: No
Location
- Region: Keeseville
Financial & listing details
- Tax assessed value: $478,300
- Annual tax amount: $11,403
- Date on market: 7/2/2025
- Listing agreement: Exclusive Right To Sell
- Electric utility on property: Yes
- Road surface type: Paved
Estimated market value
Not available
Estimated sales range
Not available
$2,849/mo
Price history
Price history
| Date | Event | Price |
|---|---|---|
| 7/2/2025 | Pending sale | $375,000 |
Source: | ||
| 7/2/2025 | Price change | $375,000-23.5% |
Source: | ||
| 7/29/2024 | Listed for sale | $490,000-1% |
Source: | ||
| 7/25/2024 | Listing removed | -- |
Source: | ||
| 5/9/2024 | Price change | $495,000-4.8% |
Source: | ||
| 3/28/2024 | Price change | $519,900-5.3% |
Source: | ||
| 10/6/2023 | Price change | $549,000-31.4% |
Source: | ||
| 7/25/2023 | Listed for sale | $799,900 |
Source: | ||
Public tax history
Public tax history
| Year | Property taxes | Tax assessment |
|---|---|---|
| 2024 | -- | $478,300 +68.7% |
| 2023 | -- | $283,500 |
| 2022 | -- | $283,500 +11.4% |
| 2021 | -- | $254,600 +7.5% |
| 2020 | -- | $236,800 |
| 2019 | -- | $236,800 |
| 2018 | -- | $236,800 |
| 2017 | $2,402 | $236,800 |
| 2016 | -- | $236,800 |
| 2015 | -- | $236,800 |
Find assessor info on the county website
BuyAbility℠ payment
Estimated monthly payment
Boost your down payment with 6% savings match
Earn up to a 6% match & get a competitive APY with a *. Zillow has partnered with to help get you home faster.
Learn more*Terms apply. Match provided by Foyer. Account offered by Pacific West Bank, Member FDIC.Climate risks
Neighborhood: 12944
Nearby schools
GreatSchools rating
- 5/10Keesville Primary SchoolGrades: PK-6Distance: 2.8 mi
- 3/10Ausable Valley Middle SchoolGrades: 7-8Distance: 7.5 mi
- 6/10Ausable Valley High SchoolGrades: 9-12Distance: 7.5 mi
