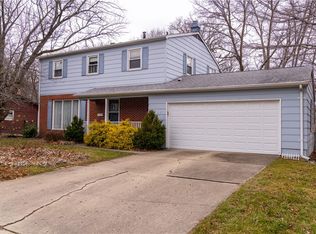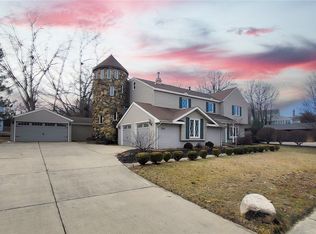Sold for $241,000
$241,000
364 Point Bluff Dr, Decatur, IL 62521
4beds
3,666sqft
Single Family Residence
Built in 1966
10,454.4 Square Feet Lot
$262,500 Zestimate®
$66/sqft
$3,149 Estimated rent
Home value
$262,500
$236,000 - $294,000
$3,149/mo
Zestimate® history
Loading...
Owner options
Explore your selling options
What's special
Welcome to your dream home in the sought-after Bay Shore neighborhood, just one block from the serene shores of Lake Decatur. This stunning property boasts a perfect blend of modern elegance and unique charm. Enter through the foyer and be greeted by high ceilings and an abundance of natural light streaming in through the beautiful floor-to-ceiling windows, creating a bright and inviting atmosphere through the home. The spacious living areas are perfect for entertaining guests or enjoying cozy evenings with family. The heart of the home is the well-appointed kitchen that features top-of-the-line stainless steel appliances, ample counter space, and opens into yet another living space. With four spacious bedrooms, there's plenty of room for family members or guests to relax and unwind.
The true show-stopper of this property lies in the basement - a custom built Tiki bar awaits, offering a fun and lively space to host gatherings or simply unwind after a long day. Step outside the corner lot and discover outdoor space ideal for outdoor entertaining or peaceful relaxation. But that is not all - a delightful sunroom in the back of the house provides a tranquil retreat where you can bask in the natural beauty of the outdoors year-round, making it the perfect spot to enjoy your morning coffee or curl up with a good book.
This home is a sanctuary of luxury and tranquility. Don't miss the chance to make this exceptional property your own and enjoy the best that Bay Shore has to offer.
Zillow last checked: 8 hours ago
Listing updated: June 17, 2024 at 10:43am
Listed by:
Kristen Robinson 217-864-6971,
Mtz Realty Services
Bought with:
Mark Williams, 475159628
Glenda Williamson Realty
Source: CIBR,MLS#: 6241755 Originating MLS: Central Illinois Board Of REALTORS
Originating MLS: Central Illinois Board Of REALTORS
Facts & features
Interior
Bedrooms & bathrooms
- Bedrooms: 4
- Bathrooms: 3
- Full bathrooms: 2
- 1/2 bathrooms: 1
Primary bedroom
- Level: Upper
- Dimensions: 12 x 14
Bedroom
- Level: Upper
- Dimensions: 11 x 12
Bedroom
- Level: Upper
- Dimensions: 11 x 12
Bedroom
- Level: Upper
- Dimensions: 11 x 10
Primary bathroom
- Level: Upper
Dining room
- Level: Main
- Dimensions: 12 x 13
Family room
- Level: Basement
- Dimensions: 15 x 14
Family room
- Level: Main
- Dimensions: 28 x 12
Other
- Level: Upper
Half bath
- Level: Main
Kitchen
- Level: Main
- Dimensions: 11 x 14
Living room
- Level: Main
- Dimensions: 16 x 19
Other
- Level: Basement
- Dimensions: 8 x 14
Recreation
- Level: Basement
- Dimensions: 27 x 15
Sunroom
- Level: Main
- Dimensions: 13 x 14
Utility room
- Level: Basement
- Dimensions: 15 x 25
Heating
- Forced Air
Cooling
- Central Air
Appliances
- Included: Dishwasher, Gas Water Heater, Oven, Refrigerator
- Laundry: Main Level
Features
- Bath in Primary Bedroom
- Basement: Finished,Unfinished,Full
- Number of fireplaces: 1
Interior area
- Total structure area: 3,666
- Total interior livable area: 3,666 sqft
- Finished area above ground: 2,425
- Finished area below ground: 1,241
Property
Parking
- Total spaces: 3
- Parking features: Attached, Garage
- Attached garage spaces: 3
Features
- Levels: Two
- Stories: 2
Lot
- Size: 10,454 sqft
Details
- Parcel number: 041226403020
- Zoning: RES
- Special conditions: None
Construction
Type & style
- Home type: SingleFamily
- Architectural style: Other
- Property subtype: Single Family Residence
Materials
- Brick
- Foundation: Basement
- Roof: Shingle
Condition
- Year built: 1966
Utilities & green energy
- Sewer: Public Sewer
- Water: Public
Community & neighborhood
Location
- Region: Decatur
Other
Other facts
- Road surface type: Concrete
Price history
| Date | Event | Price |
|---|---|---|
| 6/14/2024 | Sold | $241,000$66/sqft |
Source: | ||
| 5/24/2024 | Pending sale | $241,000$66/sqft |
Source: | ||
| 5/16/2024 | Contingent | $241,000$66/sqft |
Source: | ||
| 5/12/2024 | Listed for sale | $241,000+42.6%$66/sqft |
Source: | ||
| 5/10/2024 | Listing removed | -- |
Source: Zillow Rentals Report a problem | ||
Public tax history
| Year | Property taxes | Tax assessment |
|---|---|---|
| 2024 | $4,481 +1.3% | $52,286 +3.7% |
| 2023 | $4,422 +7.9% | $50,435 +9.5% |
| 2022 | $4,099 +7.6% | $46,076 +7.1% |
Find assessor info on the county website
Neighborhood: 62521
Nearby schools
GreatSchools rating
- 2/10South Shores Elementary SchoolGrades: K-6Distance: 0.7 mi
- 1/10Stephen Decatur Middle SchoolGrades: 7-8Distance: 5.2 mi
- 2/10Eisenhower High SchoolGrades: 9-12Distance: 1.2 mi
Schools provided by the listing agent
- Elementary: South Shores
- District: Decatur Dist 61
Source: CIBR. This data may not be complete. We recommend contacting the local school district to confirm school assignments for this home.
Get pre-qualified for a loan
At Zillow Home Loans, we can pre-qualify you in as little as 5 minutes with no impact to your credit score.An equal housing lender. NMLS #10287.

